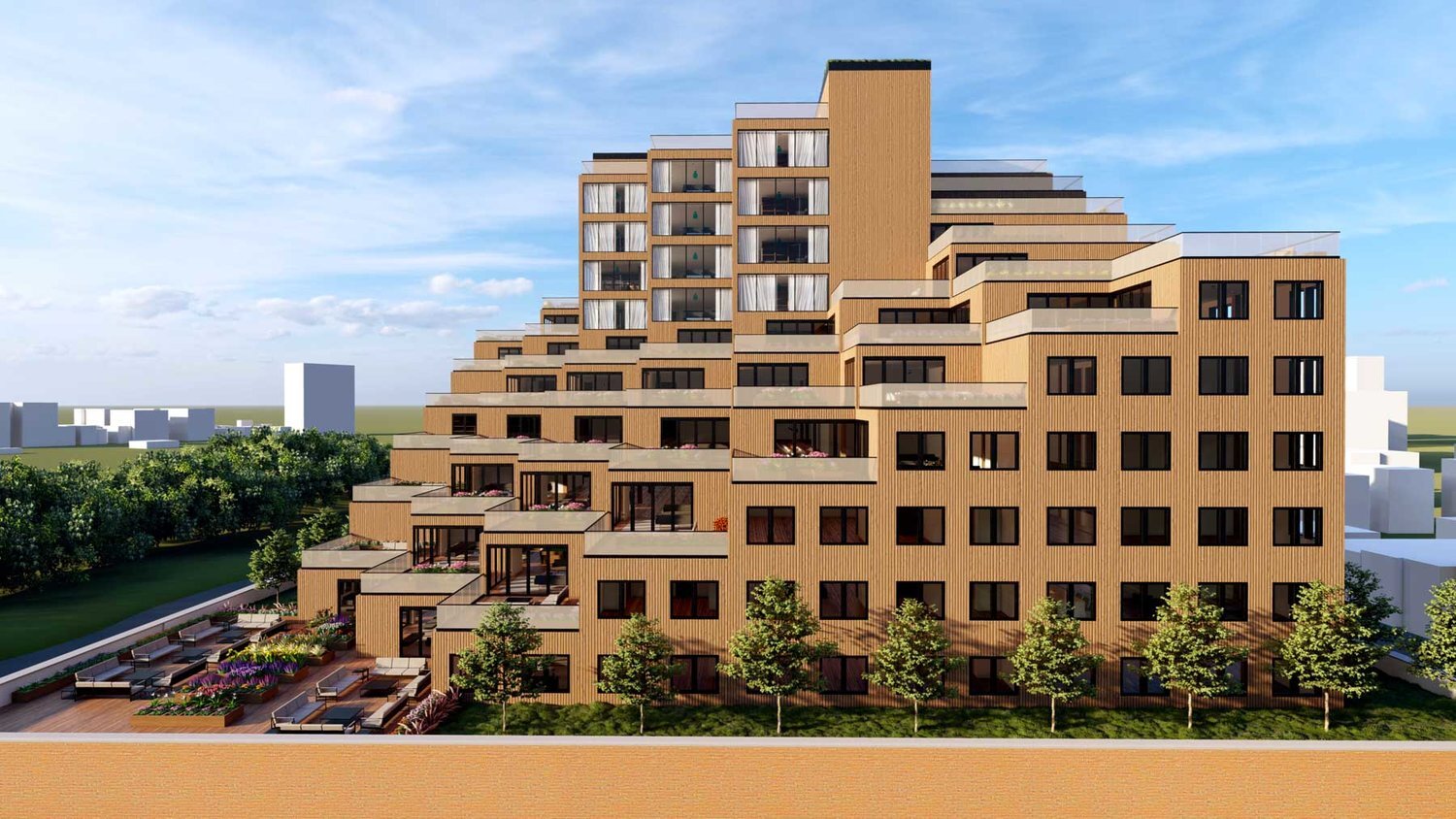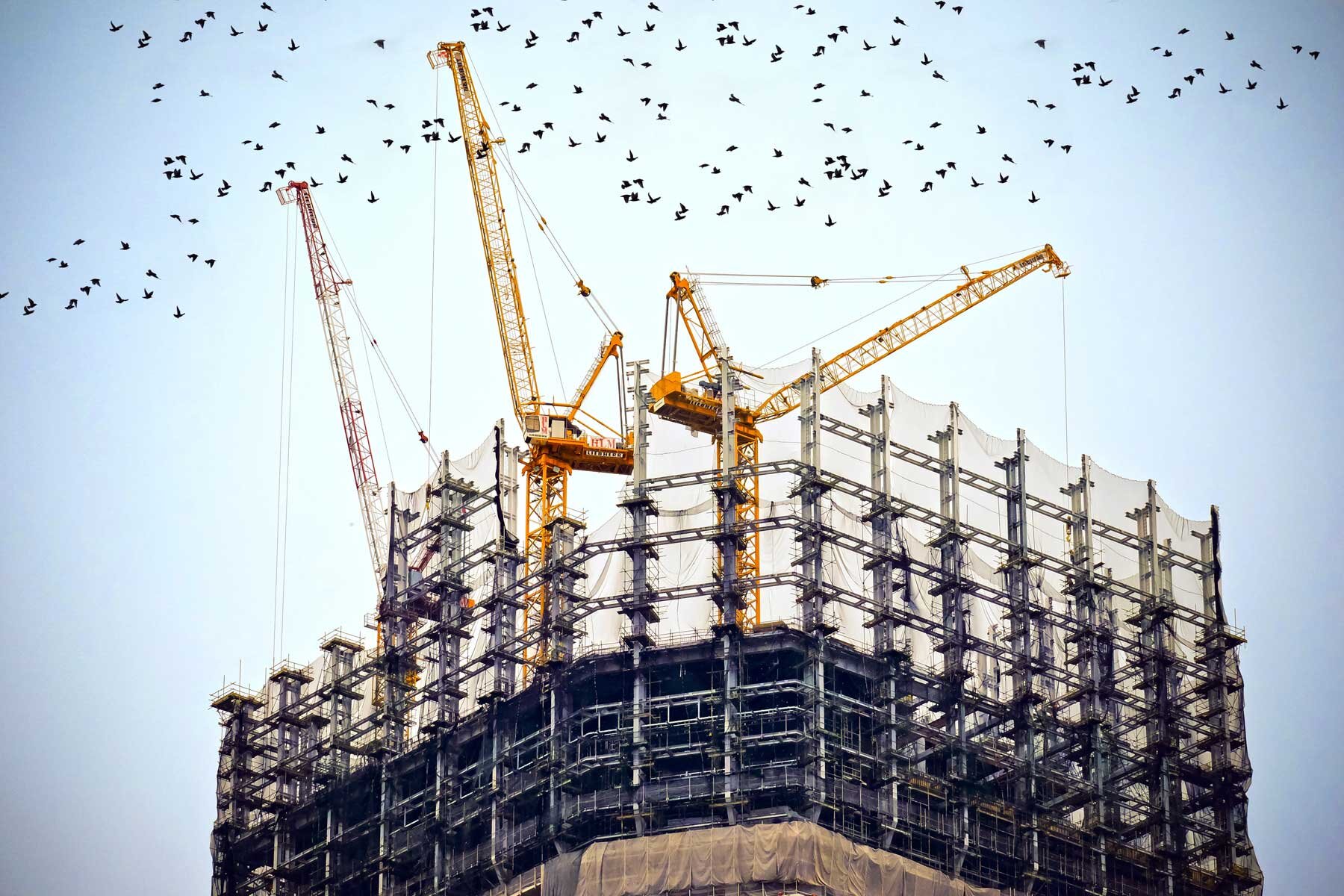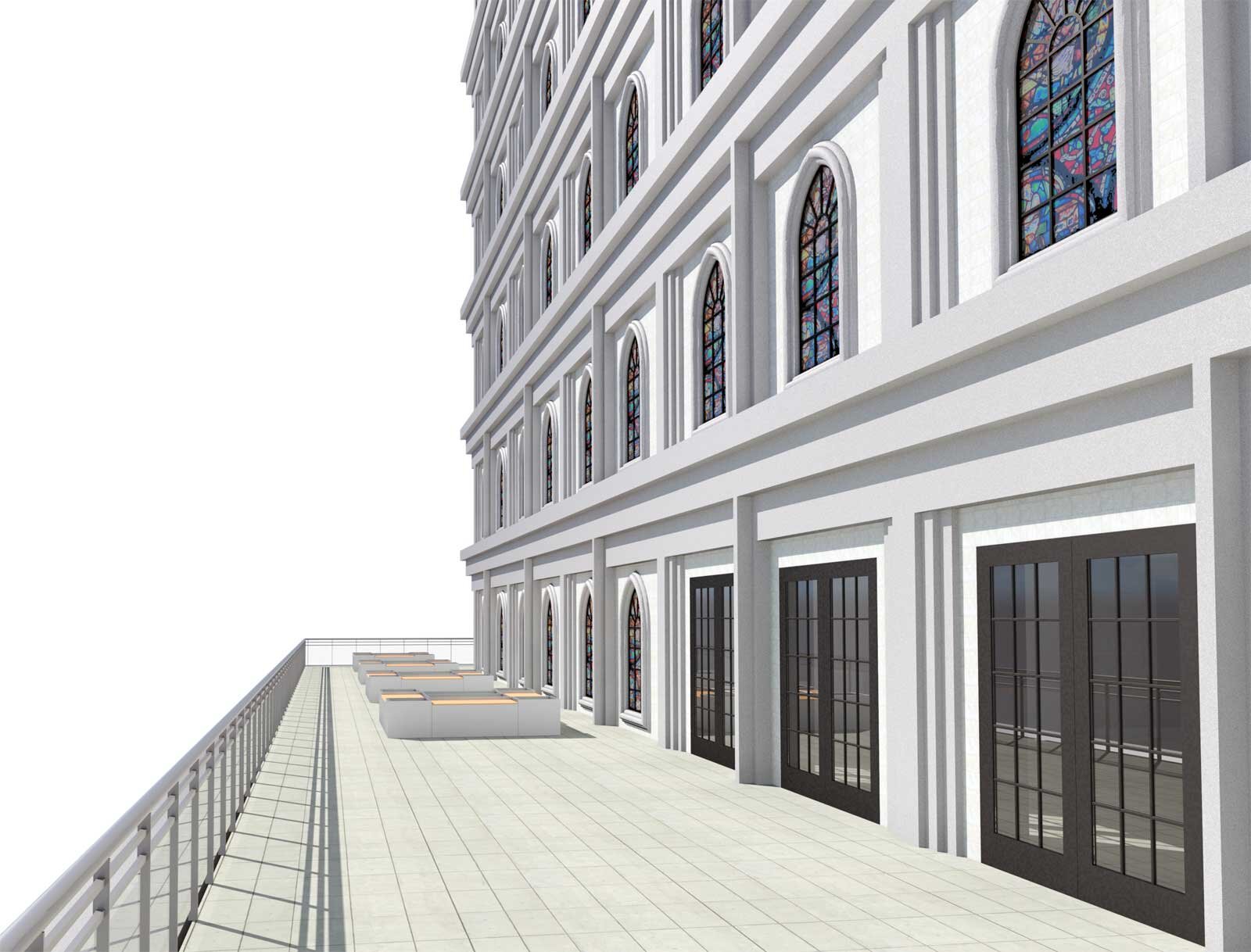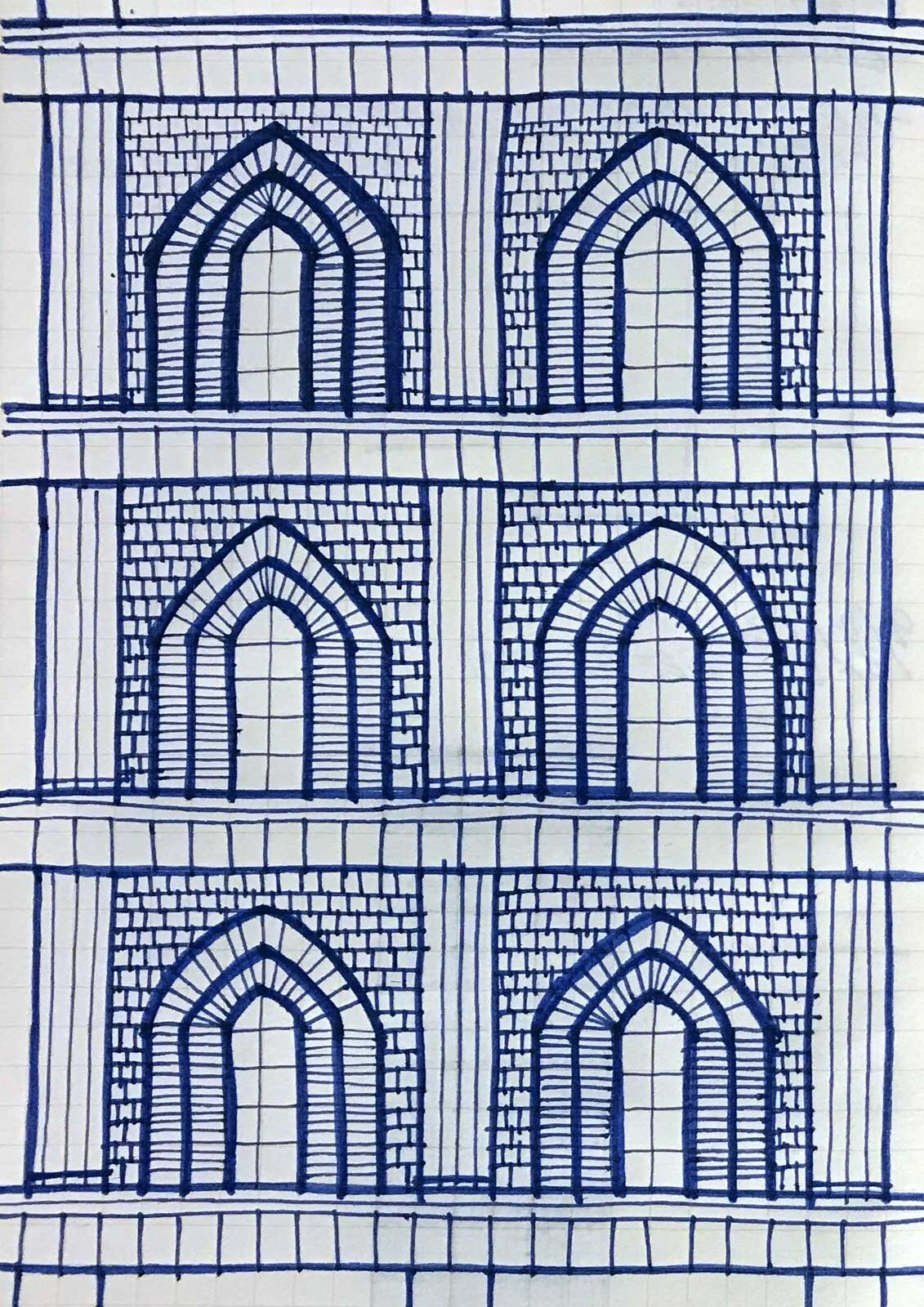Architecture

20 Beginner Tips for Architects Using Lumion Pro
Career

40 Tips for Starting an Architecture Firm
Initial Design Ideas for a High End Residence
For the private residence in Buffalo, NY, the goal of the design is to provide adequate amounts of space that are separated into private areas and gathering areas. This led to the idea of building one level of the house into the ground and partially revealing a portion of the second floor. Here’s an overview of the design concept for project 17x30.
Single Family High End Residential Project Buffalo
What could a contemporary single family high end residence look like in Buffalo, NY? Learn more about my latest project that proposes a private residence in the Old Ward of Buffalo, NY in this post.
Finalizing the Timber Residential Skyscraper Renders
After a month and a half of designing the Timber Residential Skyscraper, I’m excited to say that I’ve completed the project ahead of the deadline! Over the past week, I focused on developing the final renderings for the project, which took the most time because I had to set perspectives, materials, and Photoshop each one. Here are the final renderings for the Timber Residential Skyscraper.
Finalizing the Timber Residential Skyscraper Design
This week’s focus was on finalizing the design of the Timber Residential Skyscraper project, which meant figuring out the form and potential programs of the ground floor and first floor of the building. Once these design tasks were complete, I switched my focus to the outdoor space on the second floor of the building, which would be privately used by the residents. Check out how the final design for the Timber Residential Skyscraper came together in this week's post.
Timber Residential Skyscraper Site
As I slowly transition back to working on the Timber Residential Skyscraper from my holiday vacation, I’ve decided to focus on finding a site for the project. Like many of my previous projects, I decided that the Timber Residential Skyscraper should be located in New York City where there are many other skyscrapers. Here’s how I found on a site for this theoretical project.
Finalizing the Residential Timber Skyscraper NYC Interior
This week, I’ve been continuing to design the interior of the residential timber skyscraper and I focused on the upper floors. These floors will contain two luxury residential units with three bedrooms, a large kitchen with an island capable of seating six people, an official dining room, and several gathering spaces throughout. Here’s a short update on the residential timber skyscraper project.
Design Development of Residential Timber Skyscraper NYC
Over the past week, I’ve been working hard on developing the design of the Residential Timber Skyscraper NYC. Working from my sketches, I started creating a Revit model of the design and immediately started refining some of my original design ideas. Here’s how far the project has come from the hand sketches last week.
Residential Timber Skyscraper NYC
How can we design and build a skyscraper in New York City using timber? Learn more about the early stage thoughts on a residential timber skyscraper in NYC in this post.
Finalizing the Sky Mausoleum Project
After two months of working on the Sky Mausoleum project, I’ve completed the design and proposal ahead of schedule! From last week to now, I’ve taken these renderings and post processed them in Photoshop. I also asked a good friend of mine if he could visit the site and take some photographs for a street view rendering. Here are the final renderings for the project.
Initial Renderings for Sky Mausoleum
We’re at a very exciting part of the Sky Mausoleum project - visualizing the project through architectural renderings. Check out the initial renders straight out of Revit in this post.
Sky Mausoleum Material Selections
What kinds of materials should be used for the interior finishes of a Mausoleum in a skyscraper? Learn more about the design progress and material selections for Sky Mausoleum in NYC.
Sky Mausoleum’s Interior Design
For the past week, I’ve been focusing on the interior layout of Sky Mausoleum, the reflected ceiling plan, and setting preliminary materials to prepare the Revit model for rendering. The interior layout has gone through several iterations and I’m proceeding with a design option that has curved interior walls and ceiling. Here’s a quick update on my design progress with Sky Mausoleum.
10 Tips for starting your architecture website
Have you ever thought about starting your own architecture website or personal blog? After becoming a licensed architect, I wanted to share my experiences and personal projects as an architect. I decided to start Journey of an Architect in 2016. Based on my trial and errors with running a blog and website, here are 10 tips to help you start your own.
Design Progress on Sky Mausoleum
How do you separate the public ground floor from the private floors of a Mausoleum in a skyscraper in NYC? Learn more about how the design of the Sky Mausoleum creates public storefronts and an outdoor terrace for families and friends visiting their loved ones.
Designing the Sky Mausoleum
From a simple facade sketch to creating a BIM model of the Skyscraper Mausoleum, the project is really beginning to take shape. Learn more about how a sketch influenced the facade pattern and design of the Skyscraper Mausoleum in this post.
Frank Gehry’s Masterclass Review
After several months of waiting for Frank Gehry’s Masterclass to be fully released, I finally had the opportunity to go through all of the courses and learn from his experiences. Although his class is an overview of the various skills one needs as an architect, I found it to be very informing for both non-architects and architects at any point in their career. Among many others, here are 3 things that I gained from Gehry’s Masterclass.
Mausoleum Skyscraper in NYC
In a hyper dense city like New York City where there’s a lack of space and land to bury and store our loved ones, how can we design a building to allow us to visit our family and friends who have passed away? Learn more about my latest project, which is a proposal for a mausoleum skyscraper in NYC.
Warby Parker Glasses Review
Have you ever wondered where you could get a pair of both prescription glasses and sunglasses without breaking your bank? Learn more about my experiences with Warby Parker from their home try-on program, purchasing the glasses, and their customer support in this review!
A Young Architects Financial Reality
As a young architect in the 21st century, a majority of us are burdened by financial debt that can set us back and push our personal dreams further into the future. What are some tips for managing our finances and attaining financial freedom. Here are 10 of my financial tips for young architects.
Developing Renderings for Micro Housing China
Combining a street image of the project’s site with a basic rendering from Revit and finessing them in Photoshop, a photo realistic visual of Micro Housing Project comes together in a comprehensive image. Learn more about my process for developing renderings for the project in this post.
Friday Four Newsletter
Every week, I send out a short newsletter that summarizes a lesson I learned, my best moment of the week, what I'm currently reading, watching, or listening to, and an update on my projects. Want to stay up to date with my newsletters? Sign up to get these newsletters straight to your inbox every Friday!
































What have I been up to after completing my 30x30 architecture and design goal? In 2020, I decided to try something totally new and started a YouTube channel in May 2020. Here's what I've learned so far.