Design Development of Residential Timber Skyscraper NYC
Over the past week, I’ve been working hard on developing the design of project 14x30 Residential Timber Skyscraper. Working from my sketches, I started creating a Revit model of the design and immediately started refining some of my original design ideas. Fortunately, the design has been coming together and I’m about halfway through the project! Here’s how far the project has come from the hand sketches last week.
Developing the Timber Structure Layout
Unlike my previous projects, the focus of this one will be on studying the relationship between material, structure, façade, and scale. So, as I started developing the Revit model of the Residential Timber Skyscraper, I began by developing a structural grid for the timber columns and decided to make the building 50 stories tall. The building is a square in floor plan and the spacing between every column is 22 feet 6 inches. Shear walls would extend from the ground floor to the roof of the building and would house the elevator, utility room, garbage chute, and egress. Every floor will be a combination of laminated veneer lumber resting on reinforced concrete beams that tie the columns together.
Floor Plan Layouts
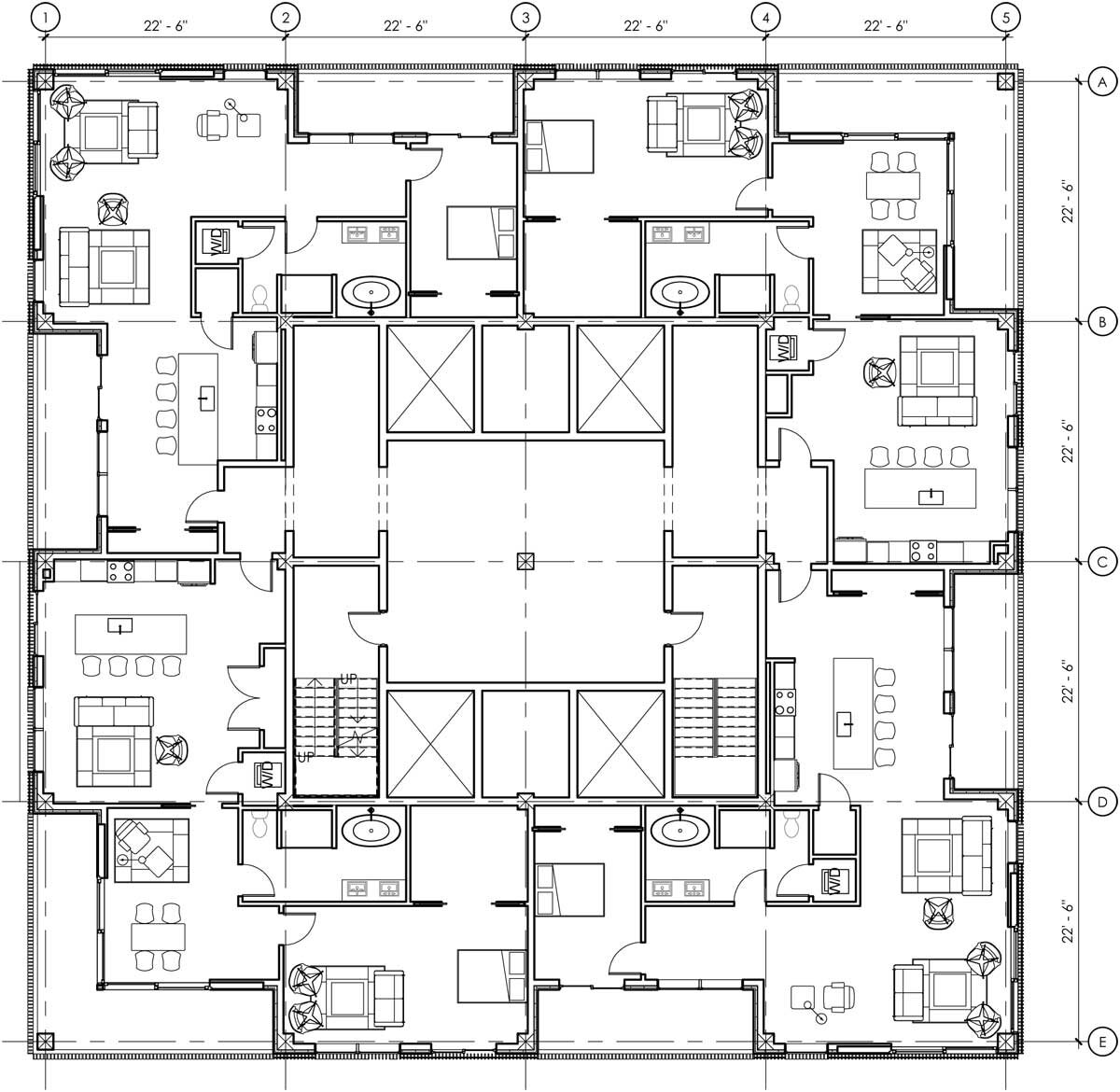
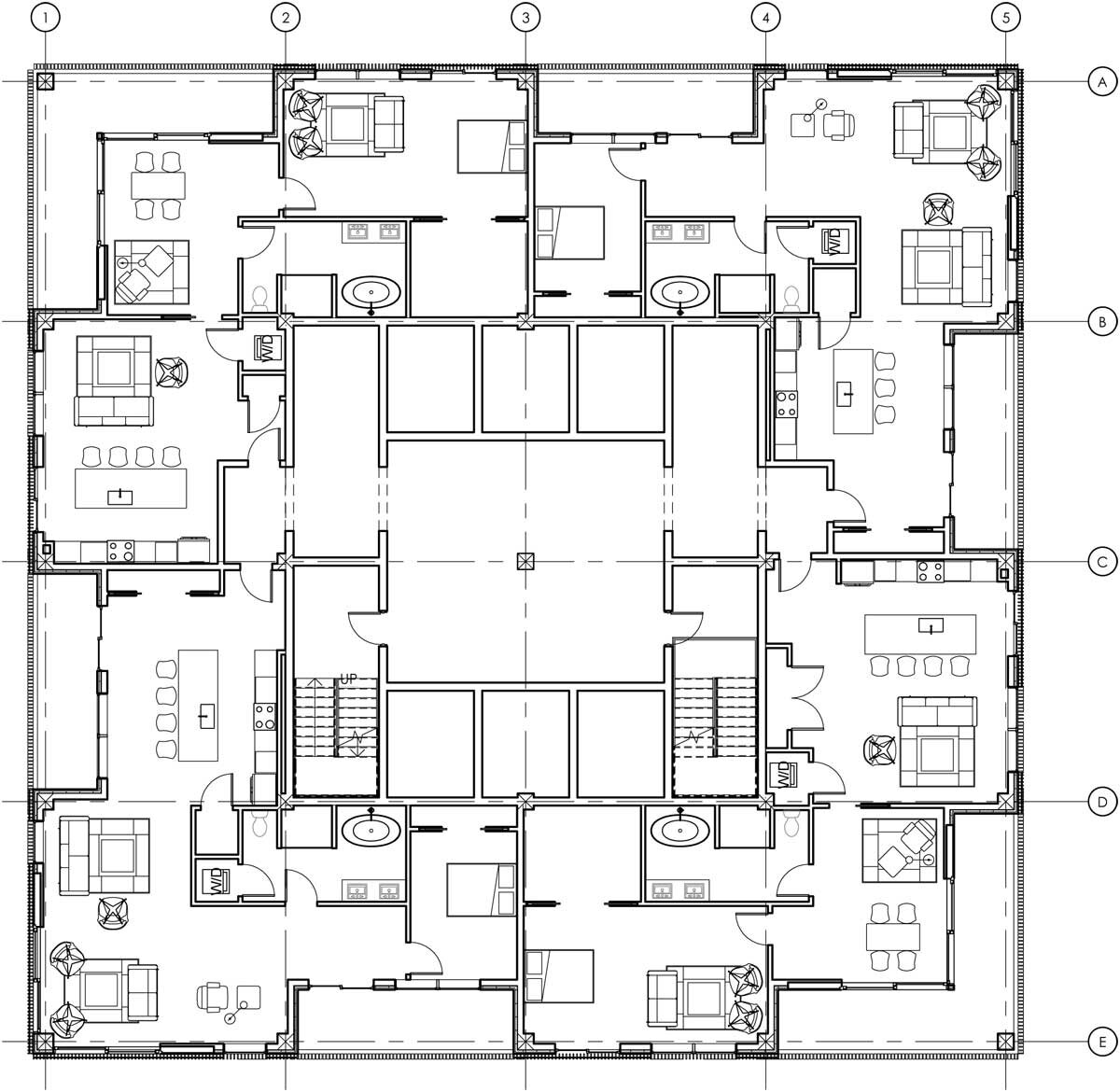
After the structural system was in place, I designed the exterior of the building based on the hand sketches that I developed. At every grid line, the building would be set back from the perimeter to create outdoor balconies for every unit. Once the exterior walls were in place, I went through and started designing the residential units. Each unit reflects diagonally across the building so the units are the same, but mirrored. On the next floor above, the inset exterior walls shift over one column line and the residential units are designed similar to the 2nd floor.
These two floors are duplicated and stacked up to the 35th floor of the building. This makes the 2nd floor to the 35th floor large luxury one bedroom units. These could potentially be turned into 2 bedroom units, but the one bedroom layout worked very well.
Exterior Design
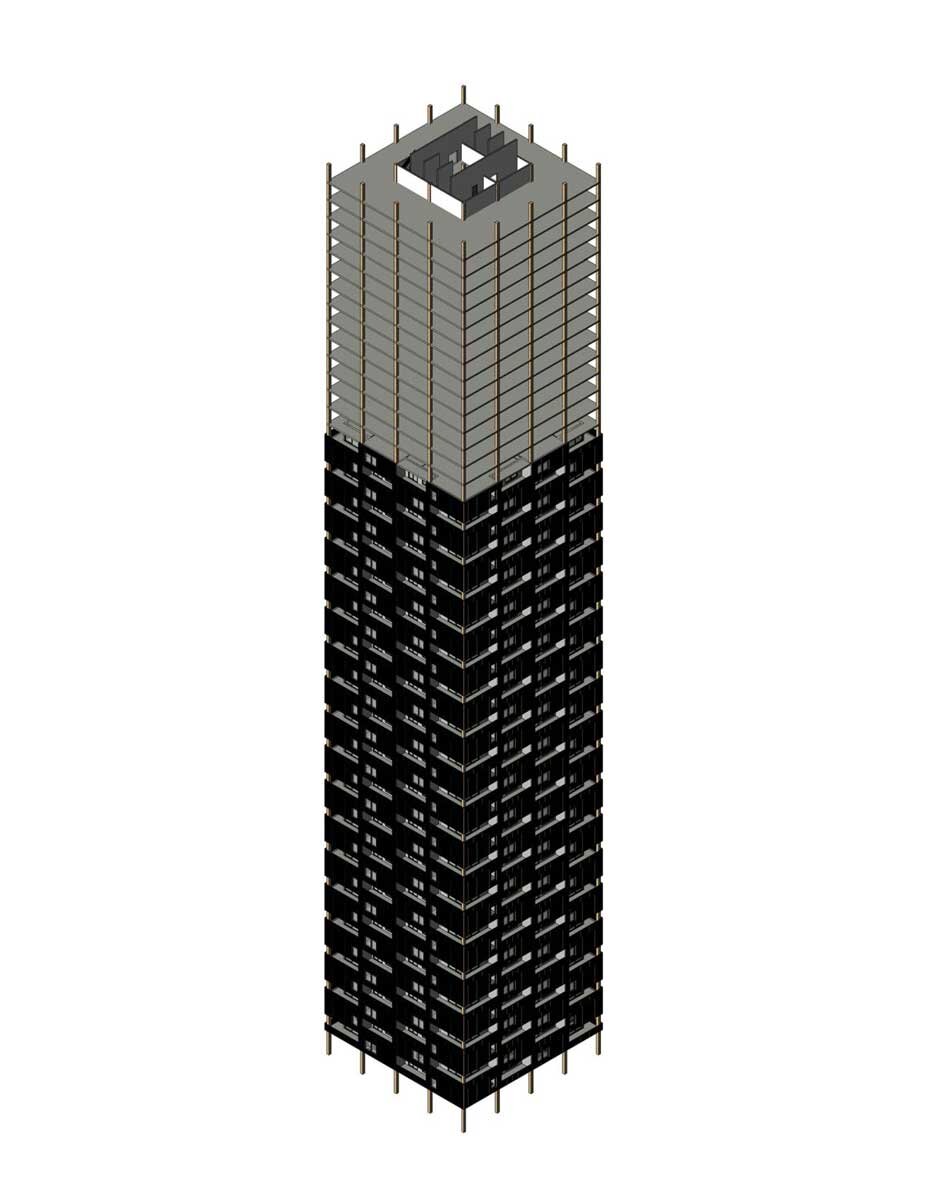
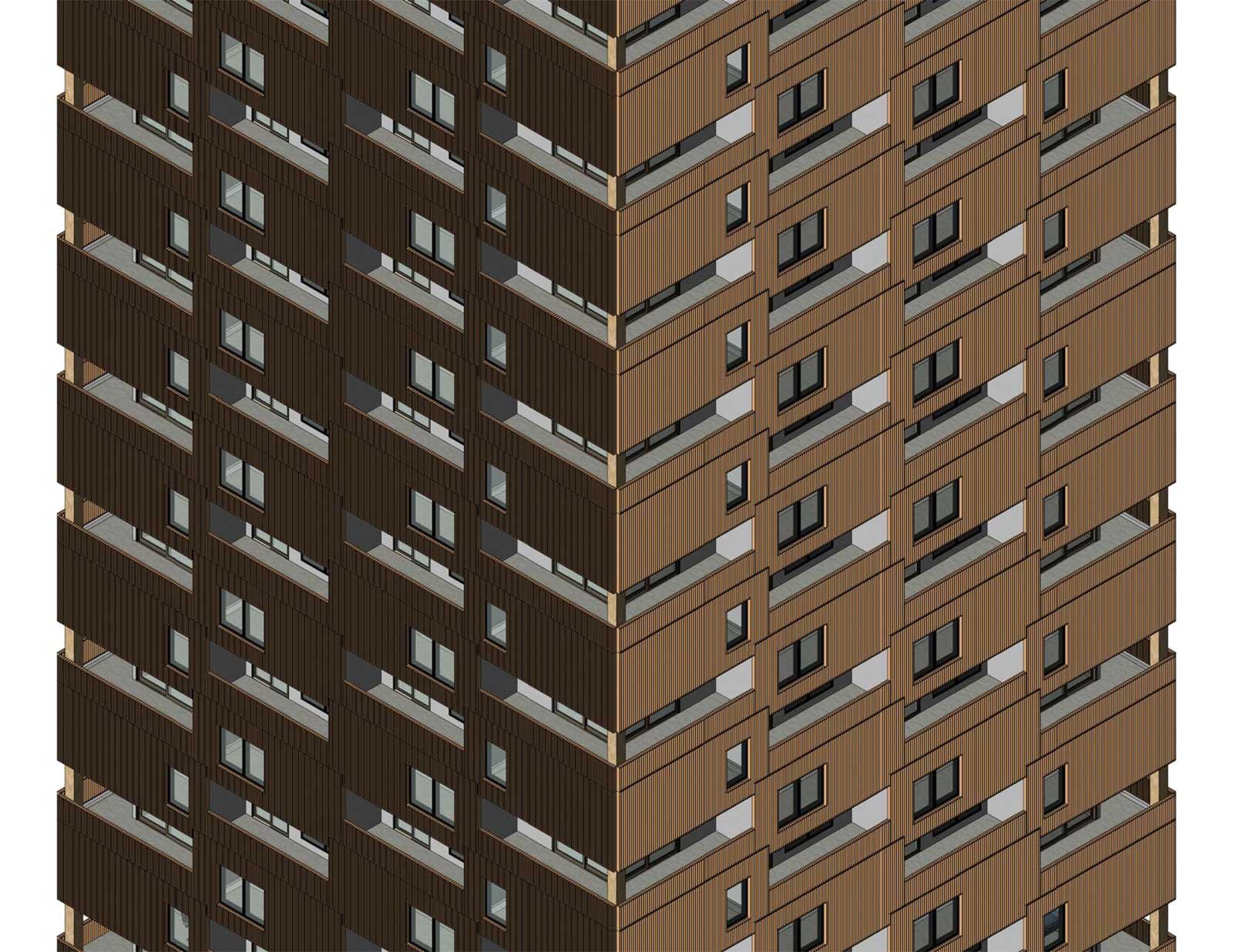
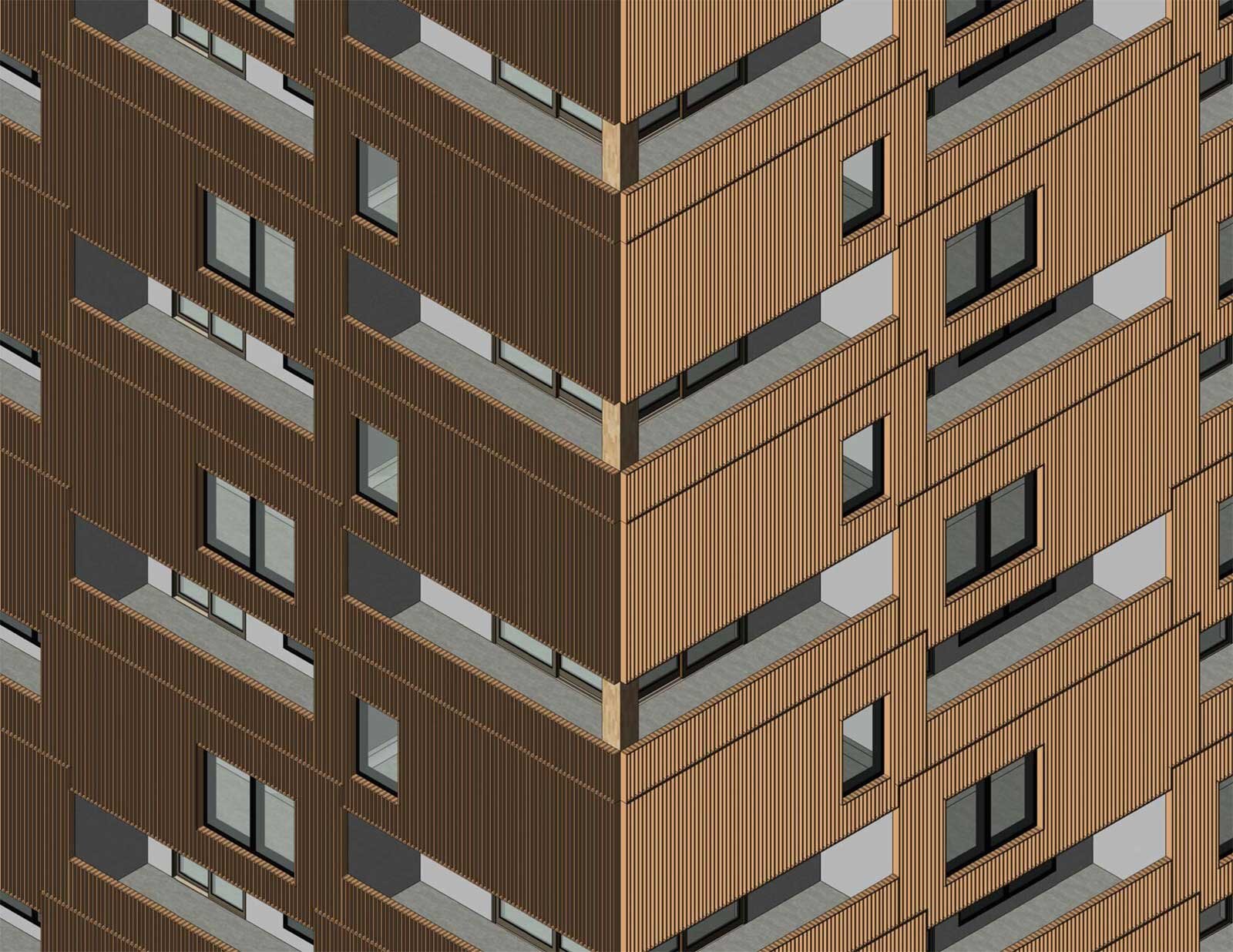
The exterior of the building will be a wood rain screen system that wraps the entire building with cutouts at the sliding windows. Where there are sliding doors at the exterior façade without a patio, the wood rain screen covers the opening to create a physically barrier for protection. During the warmer seasons, people living in these units are able to open these sliding doors for natural ventilation in their unit. At the patios, this wood rain screen system becomes a guardrail.
Next Steps
For the upcoming week, I’ll be focusing on designing the upper floors with larger units as well as the penthouse floor. Once these are designed, I’ll finalize the location of the project and work on the design of the ground floor of the building. It’ll most likely be a larger footprint so that every residential unit has access to natural light and ventilation. I’ll also have to figure out how the building transitions between the private residential floors and the public ground floor. Stay tuned for more!
