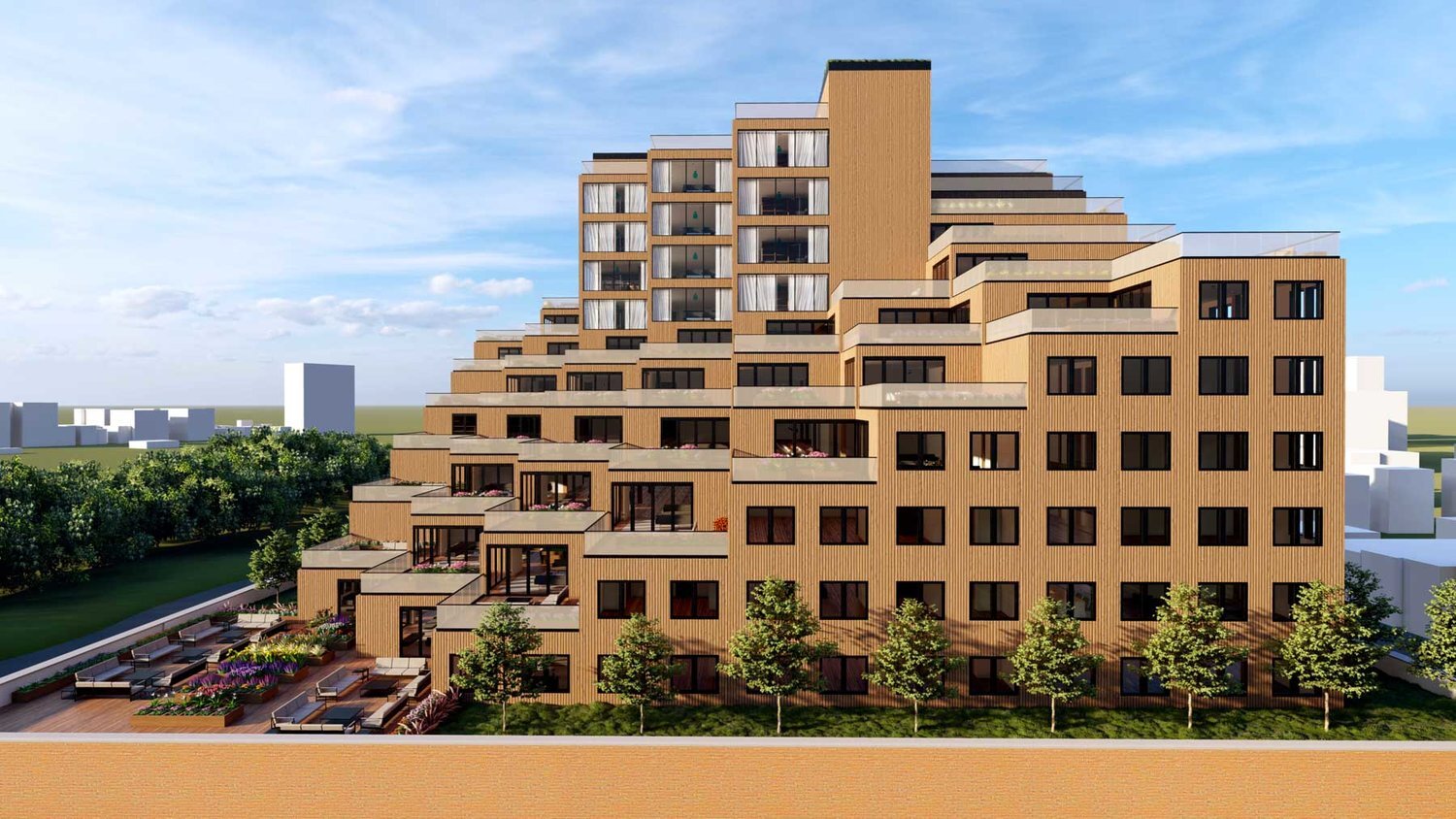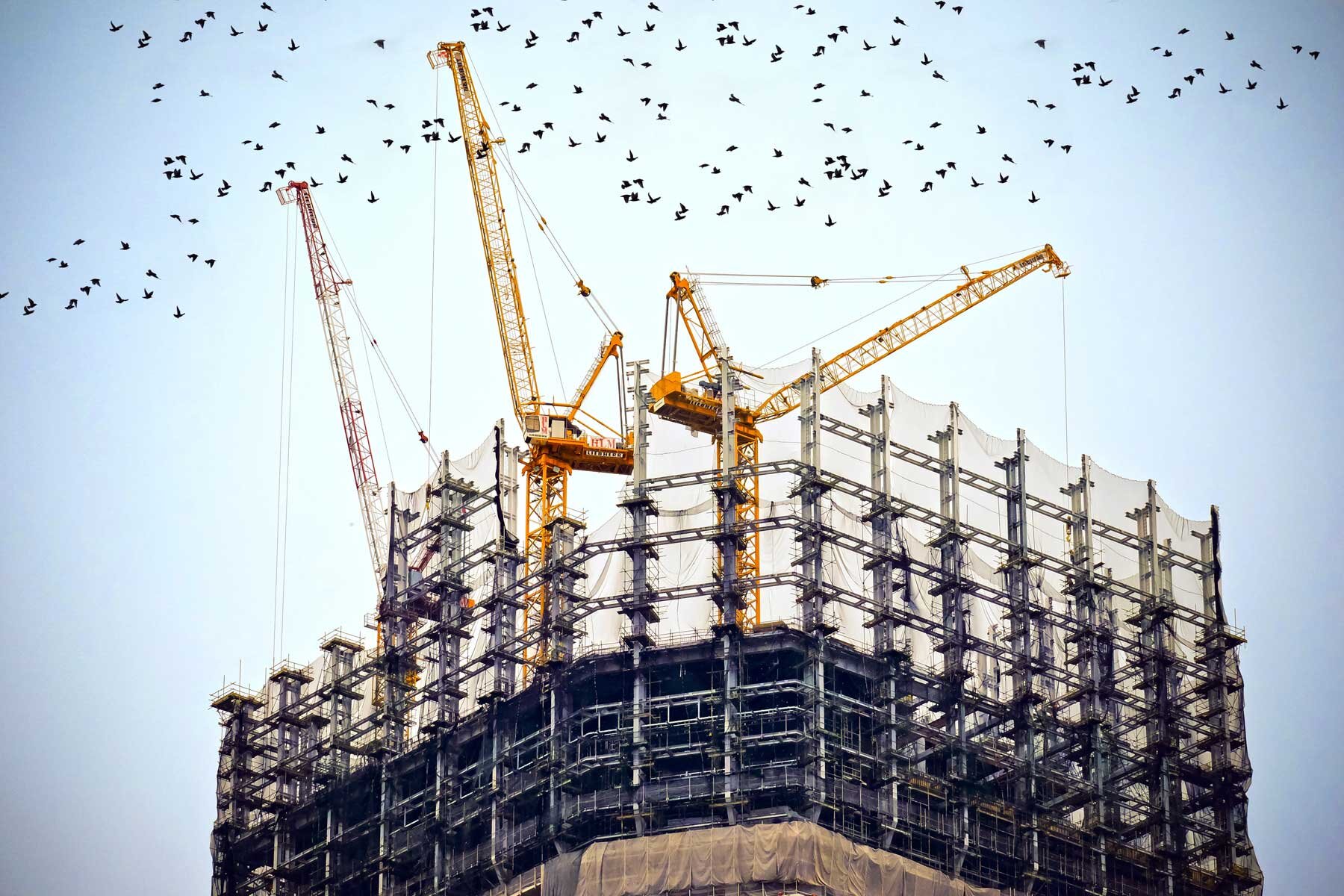Architecture

20 Beginner Tips for Architects Using Lumion Pro
Career

40 Tips for Starting an Architecture Firm
My Thoughts on Co-Living and Architecture
Moving onto the last project of my 30x30 challenge, I’ve decided to focus on designing a residential complex based on the current trend of co-living in hyper dense cities such as San Francisco, London, New York City, and so on. During my life so far, I’ve been fortunate to have experienced several forms of co-living, which we will get to later in this post, but I’ve never stayed at any of the latest facilities such as WeLive, Commons, and others. To start project 30x30, here are my thoughts on co-living and architecture.
Three Tiers of Prefabrication
In the 21st century, architects often talk about prefabricated buildings as large assemblies of the final construction that are delivered to the project site, craned into position, and finished on site. However, there are different tiers of prefabrication that start from individual parts that come together into a component and eventually combined into an assembly that becomes the final product. Having a deeper understanding of the term “prefabrication” will allow us to utilize more efficient methods of building and shift the preconceived notion behind the terminology. Let me explain.
Eames House as a Modern Kit House
Recently, I borrowed a book called Eames House: Charles and Ray Eames (Architecture in Detail) by James Steele, which gave an overview of the case study house project and the development of case study house 8 (AKA Eames House). My fascination with the Eames House is the simplicity of its design, use of off the shelf products, and the estimated cost per square foot based on a quick Google search. After reading this book, I have some doubts about the cost estimate and some encouraging ideas for the kit house of the next century. Here’s a quick overview of what I’ve learned about the Eames House.
From the First Kit House to the First Starchitect Kit House
Why were the initial kit houses developed in the world? Where were these kit houses delivered and built? One of the best books that I began to read this week called Prefab Houses by Arnt Cobbers and Oliver Jahn gives a great primer on the evolution of kit houses over time. Starting with the first one that we have documentation for, this research is beginning to reveal more ideas and purposes of the kit house idea. Here’s why the initial kit houses were developed in the world and some interesting facts about one of the first star architect developed kit houses.
The Evolution of Kit Houses
Why did the kit houses from the early 1900’s begin to fail in the 1970’s? What happened to the idea of the kit house after the main companies filed for bankruptcy or let go of the idea? These were questions that I developed while researching the timeline of kit house companies. A majority of these companies filed for bankruptcy in the mid to late 1900’s and others switched their business focus. Here’s how the kit houses evolved from that moment onward.
1900s Kit Homes as Architecture Products
What could architecture products look like for a majority of the population? Why do architects consider duplicating the same house designs at different sites to be bad? These are some of the questions that I’ve been debating as I’ve read through catalogs for kit houses from the early 1900’s to the mid 1900’s. During my initial research of my latest topic “Architecture as Product”, I’ve discovered a lot of very interesting marketing schemes and business models for kit houses of the 20th century. Here’s what I’ve learned.
Architecture as Product
If architecture were viewed as products, how would this change the dynamic of the practice of architecture, its design process, and the interactions with end-users? Thinking back to the catalog homes from the early to mid 1900’s, architecture did, in fact, become a product that one could purchase. Learn more about the start of catalog homes in this post as an introduction to my next architecture project.
Completing the Private Residence Project in Buffalo
Over the past week, I’ve been working hard to finish up project 17x30 the High End Residence project in Buffalo, NY. By focusing at least two hours every day, I was able to take the project from the point of final design to final graphics and complete the project. It’s been a week full of long nights and many moments of wanting to stop and take a break, but I made it through to the end and I can start focusing on my next project. Here’s how the project came together.
Finalizing the High End Residence Design
The private residence project in Buffalo, NY is reaching an end with the Revit model complete and materials set in the model. Check out some preliminary views of the project in this post that are ready to be rendered and processed in Photoshop.
Writing my first Resource Book for Architects
How do I go about writing a book based on a professional one day seminar that I hosted on starting an architecture practice? Learn more about my process of organizing and writing my first book in this post.
Schematic Design of High End Residence
Inspired by Tadao Ando’s architecture projects that focus on connecting people with their inner being and nature through simple design and use of materials, I applied some of the concepts from Ando’s projects to the private residence in Buffalo, NY. Here’s how the project’s design is coming along.
5 Tips for Starting an Architecture Project
What are some methods that can help architects start designing an architecture project? From understanding the project site to developing a personal interpretation of the design brief, here are 5 tips for starting an architecture project.
Starting the Revit Model of the High End Residence
As I continued developing the conceptual design of the residential project, I decided to into Revit and begin the BIM modeling process. There were several strong ideas embedded in the sectional sketch that I developed and I know that the overall design will be refined through the modeling process. Seeing this sketch come to life in 3 dimensions will allow me to continue modifying the design of the residential project. Check out the progress that I made on the model this week.
Initial Design Ideas for a High End Residence
For the private residence in Buffalo, NY, the goal of the design is to provide adequate amounts of space that are separated into private areas and gathering areas. This led to the idea of building one level of the house into the ground and partially revealing a portion of the second floor. Here’s an overview of the design concept for project 17x30.
Single Family High End Residential Project Buffalo
What could a contemporary single family high end residence look like in Buffalo, NY? Learn more about my latest project that proposes a private residence in the Old Ward of Buffalo, NY in this post.
Finalizing the Timber Residential Skyscraper Renders
After a month and a half of designing the Timber Residential Skyscraper, I’m excited to say that I’ve completed the project ahead of the deadline! Over the past week, I focused on developing the final renderings for the project, which took the most time because I had to set perspectives, materials, and Photoshop each one. Here are the final renderings for the Timber Residential Skyscraper.
Finalizing the Timber Residential Skyscraper Design
This week’s focus was on finalizing the design of the Timber Residential Skyscraper project, which meant figuring out the form and potential programs of the ground floor and first floor of the building. Once these design tasks were complete, I switched my focus to the outdoor space on the second floor of the building, which would be privately used by the residents. Check out how the final design for the Timber Residential Skyscraper came together in this week's post.
Timber Residential Skyscraper Site
As I slowly transition back to working on the Timber Residential Skyscraper from my holiday vacation, I’ve decided to focus on finding a site for the project. Like many of my previous projects, I decided that the Timber Residential Skyscraper should be located in New York City where there are many other skyscrapers. Here’s how I found on a site for this theoretical project.
Finalizing the Residential Timber Skyscraper NYC Interior
This week, I’ve been continuing to design the interior of the residential timber skyscraper and I focused on the upper floors. These floors will contain two luxury residential units with three bedrooms, a large kitchen with an island capable of seating six people, an official dining room, and several gathering spaces throughout. Here’s a short update on the residential timber skyscraper project.
Design Development of Residential Timber Skyscraper NYC
Over the past week, I’ve been working hard on developing the design of the Residential Timber Skyscraper NYC. Working from my sketches, I started creating a Revit model of the design and immediately started refining some of my original design ideas. Here’s how far the project has come from the hand sketches last week.
Friday Four Newsletter
Every week, I send out a short newsletter that summarizes a lesson I learned, my best moment of the week, what I'm currently reading, watching, or listening to, and an update on my projects. Want to stay up to date with my newsletters? Sign up to get these newsletters straight to your inbox every Friday!






























What have I been up to after completing my 30x30 architecture and design goal? In 2020, I decided to try something totally new and started a YouTube channel in May 2020. Here's what I've learned so far.