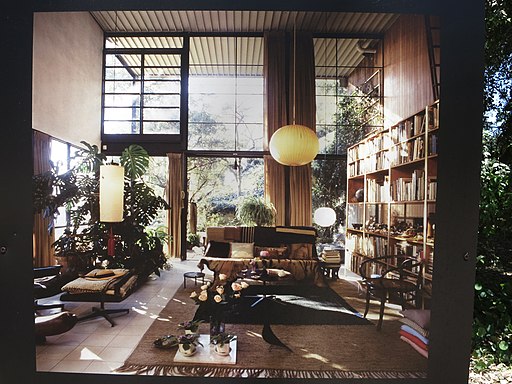Eames House as a Modern Kit House
Recently, I borrowed a book called Eames House: Charles and Ray Eames (Architecture in Detail) by James Steele, which gave an overview of the case study house project and the development of case study house 8 (AKA Eames House). My fascination with the Eames House is the simplicity of its design, use of off the shelf products, and the estimated cost per square foot based on a quick Google search. After reading this book, I have some doubts about the cost estimate and some encouraging ideas for the kit house of the next century. Here’s a quick overview of what I’ve learned about the Eames House.
History of Case Study House 8
In addition, they were able to visit and experience Mies Van der Rohe’s architecture which inspired their designs to follow a logical and organizational system. When we combine these two influences together, the final design of the case study house is set against a steep hill with a large retaining wall, which embeds it within the landscape. The design of the house is strongly influenced by the modern era of architecture. Lastly, the landscape around the house was carefully considered including Eucalyptus trees that have now grown large enough to hide the house from view.
How much does the house cost?
Whenever people talk about the Eames House, there’s an image of a high quality home for a very low cost. Decades after the Eames house was built, articles were written that describe the beautiful design of the house with a price tag of $1.00 per square foot during its time. In 2018, this would be about $10.25 per square foot.
How can this beautifully designed house be so low in cost?
First, let’s talk about some of the hidden costs of the house. The land, which was provided free of cost for the experimental house, is located in a prime area of Los Angeles. Then, there’s the retaining wall and slab on grade that were likely excluded from the price of the house. The $1.00 per square foot is the construction cost, which does not include the architect’s fees. Any sweat equity that went into the house by the architect’s team was not factored into the final cost. Supposedly, there was a lot of sweat equity by Charles and Ray Eames as well as their staff that went into assembling the house.
Now, let’s talk about some of the low cost items of the Eames Case Study House 8. First, there was the prefabricated and ready off the shelf components that were delivered to the site. This includes the steel beams, roof joists, H columns, and so on. Everything that comes together to construct the house were all simple items to obtain. Once these items were delivered to the site, the assembly process didn’t take long because the foundation and retaining walls were already in place.
In reality, the Eames Case Study House 8 likely costed more than $1.00 per square foot in its time or $10.25 in 2018 dollars. However, the simple design and construction process made this modern house an affordable alternative to the houses that were being developed and sold to the average consumer at the time. One of the reasons why Case Study House 8 wasn’t mass produced or recreated at a different site, as James Steele points out, is because the house was too future thinking for its time.
In other words, Case Study House 8 was a different approach to housing that the people of its time weren’t used to seeing in their neighborhoods. Instead, the standard houses from the original kit house designs continued to dominate the housing market. “Experimental” houses such as Case Study House 8 remained an anomaly for its time as the housing market slowly evolved to new trends.
Conclusion
Now that we’re half a century ahead of the time when Case Study House 8 was built, we’re at a point where society is ready for a new approach and aesthetic for housing. In fact, houses such as Case Study House 8 have an appeal that suggests it’s a higher standard of living, which means higher selling value and more. As an example, when we think of Philip Johnson’s house or the Farnsworth House by Mies Van der Rohe, we immediately think of a glamorous and expensive place.
If the kit house of the 21st century can draw inspiration and emulate the Case Study Houses, there’s a higher potential market of consumers who are interested in this particular design. As a business model, if the design costs are higher for the initial prototype which can then be mass produced with slight adjustments and the construction costs remain low for every project, a kit house similar to Case Study House 8 can potentially be mass manufactured, constructed, and sold for a profit.
Perhaps a kit house that’s between a modern house like Case Study House 8 and the standard kit houses that we see throughout all of the communities in America today would be an ideal start. With more time, this kit house can evolve and either become a new typology or go towards a contemporary aesthetic for the general population.




