Architecture
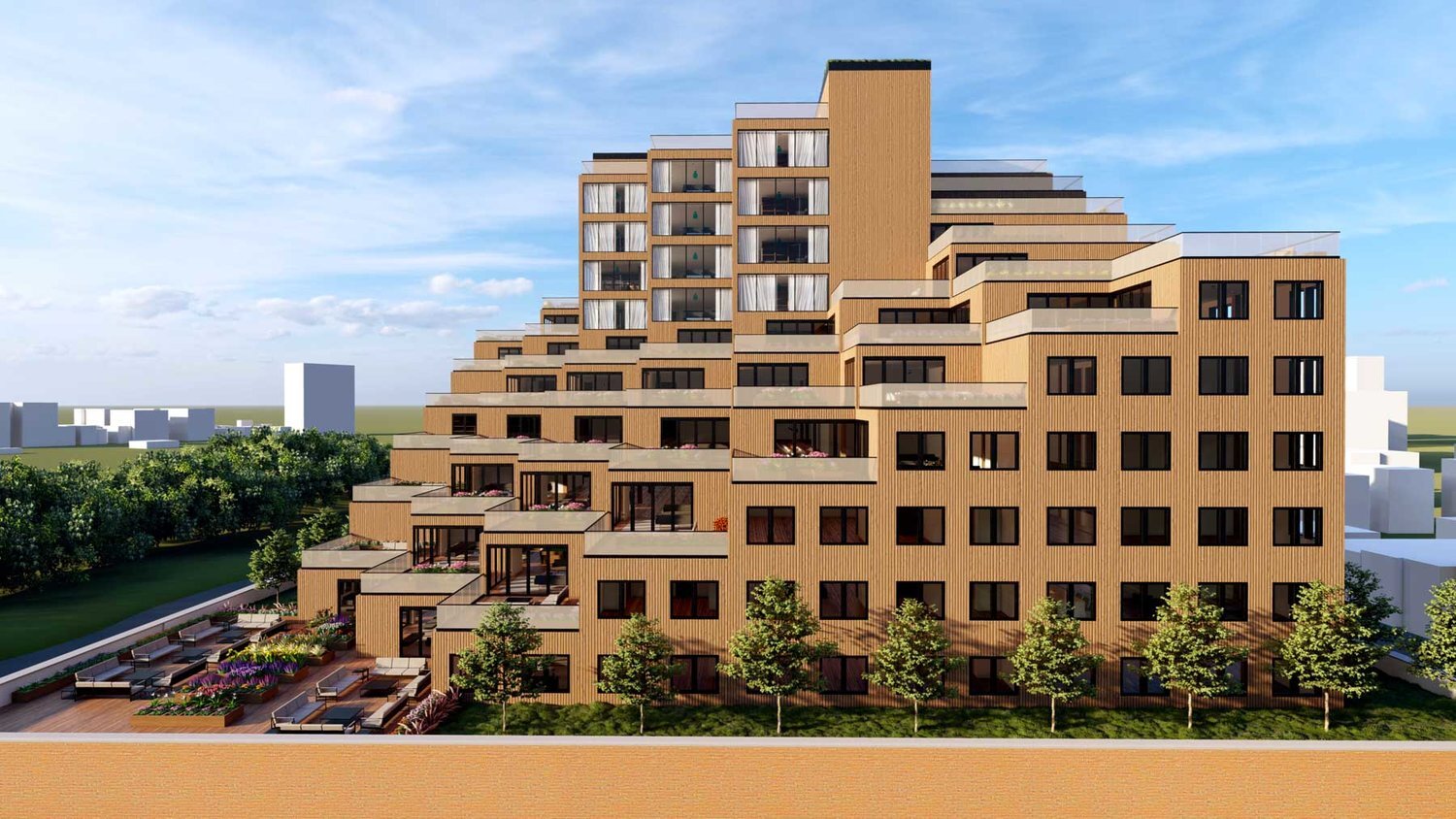
20 Beginner Tips for Architects Using Lumion Pro
Career
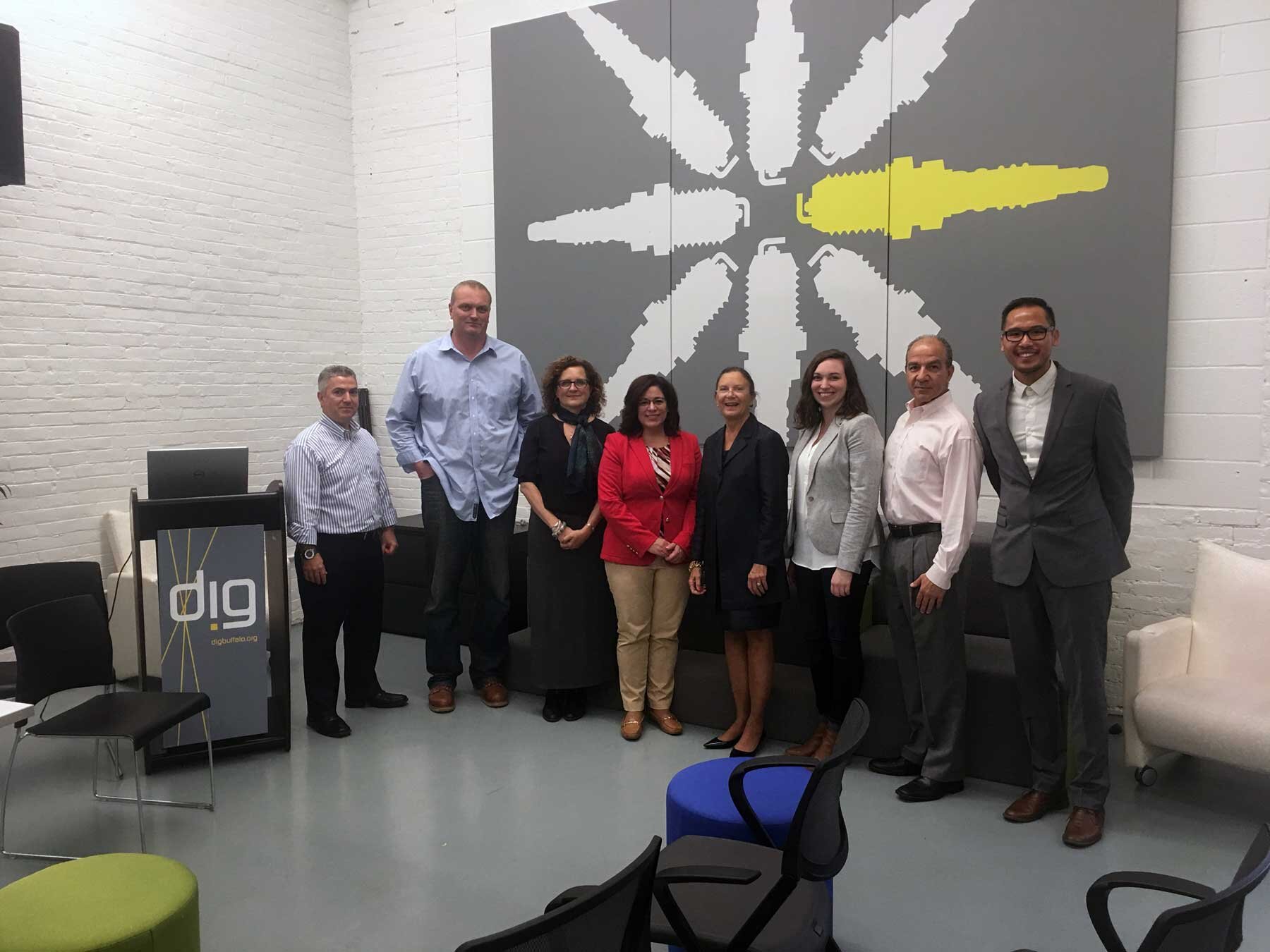
40 Tips for Starting an Architecture Firm
Residential Timber Skyscraper NYC
How can we design and build a skyscraper in New York City using timber? Learn more about the early stage thoughts on a residential timber skyscraper in NYC in this post.
Finalizing the Sky Mausoleum Project
After two months of working on the Sky Mausoleum project, I’ve completed the design and proposal ahead of schedule! From last week to now, I’ve taken these renderings and post processed them in Photoshop. I also asked a good friend of mine if he could visit the site and take some photographs for a street view rendering. Here are the final renderings for the project.
Initial Renderings for Sky Mausoleum
We’re at a very exciting part of the Sky Mausoleum project - visualizing the project through architectural renderings. Check out the initial renders straight out of Revit in this post.
Sky Mausoleum Material Selections
What kinds of materials should be used for the interior finishes of a Mausoleum in a skyscraper? Learn more about the design progress and material selections for Sky Mausoleum in NYC.
Sky Mausoleum’s Interior Design
For the past week, I’ve been focusing on the interior layout of Sky Mausoleum, the reflected ceiling plan, and setting preliminary materials to prepare the Revit model for rendering. The interior layout has gone through several iterations and I’m proceeding with a design option that has curved interior walls and ceiling. Here’s a quick update on my design progress with Sky Mausoleum.
Design Progress on Sky Mausoleum
How do you separate the public ground floor from the private floors of a Mausoleum in a skyscraper in NYC? Learn more about how the design of the Sky Mausoleum creates public storefronts and an outdoor terrace for families and friends visiting their loved ones.
Designing the Sky Mausoleum
From a simple facade sketch to creating a BIM model of the Skyscraper Mausoleum, the project is really beginning to take shape. Learn more about how a sketch influenced the facade pattern and design of the Skyscraper Mausoleum in this post.
Mausoleum Skyscraper in NYC
In a hyper dense city like New York City where there’s a lack of space and land to bury and store our loved ones, how can we design a building to allow us to visit our family and friends who have passed away? Learn more about my latest project, which is a proposal for a mausoleum skyscraper in NYC.
Developing Renderings for Micro Housing China
Combining a street image of the project’s site with a basic rendering from Revit and finessing them in Photoshop, a photo realistic visual of Micro Housing Project comes together in a comprehensive image. Learn more about my process for developing renderings for the project in this post.
Living Unit Designs in the Micro Housing China Project
How can we design tiny living units with ample storage and to be perceived as a larger space? Learn more about how Micro Housing China uses built-in cabinetry, a Murphy bed, and a refrigerator for personal food storage to create living units for the homeless in Hong Kong, China.
Micro Housing in China Facade Design
With a single primary facade for a skyscraper that shares its other walls with its neighbors, how can the facade be designed to be dynamic? Learn more about how the facade at Micro Housing China changes throughout the day based on the needs of the occupants in this post.
Field of Light Final Submission
How can we efficiently design and build a temporary pop up exhibit that gives form to light? Learn more about our proposal as finalists for the Amsterdam Light Festival 2017 that uses a combination of shipping containers, pallet storage framing, and transparent threads in this post.
1000 sq ft Floor Plate Skyscraper in Hong Kong
How do you fit two residential units, emergency exit stairs, and an elevator in a skyscraper with a 1,000 square foot floor plate? Learn more about how this skyscraper proposal to house the homeless population in Hong Kong does it in this post.
Affordable Housing in Hong Kong
In a hyper dense city like Hong Kong, China where the cost of living is above what the lower class is able to afford, where does the growing homeless population go? The rooftops. Learn more about the next project for Journey of an Architect in this post.
Finalizing the NYC Net Zero Public Housing Project
A step by step tutorial on how to take a basic rendering and post process it in Photoshop and Topaz Labs Adjust. Learn more through my NYC Net Zero Public Housing project that I’ll use as an example for developing an interior architecture rendering.
Visualization Phase for NYC Net Zero Public Housing Project
During the beginning of the architectural visualization process, there’s always multiple iterations of renderings that get refined over and over again. See my process of developing draft renderings of the NYC Net Zero Public Housing Project here.
Schematic Design for NYC Net Zero Public Housing Project
From developing various residential unit types to different floor types, it often becomes a design puzzle where the pieces need to come together to create a comprehensive residential building. Learn more about the schematic design development process of the NYC Net Zero Public Housing project here.
Design Update for NYC Net Zero Public Housing Project
After designing the top floors of a residential building in NYC, how do you transition to designing the ground floor that has both public programs and a private entrance for residents? Learn more in this update on the Net Zero Public Housing Project in NYC.
Brainstorming a Net Zero Public Housing Project in NYC
How could we design highly efficient buildings with affordable units in New York City? Is it possible to construct a net-zero building that could alleviate the costs of utilities for all residents? Learn more about the brainstorming process of a potential net-zero public housing project in NYC.
Field of Light Design Proposal
How can we give light form that is visible to the eye? What does a fast paced international competition proposal develop look like? Learn more about my proposal for the Amsterdam Light Festival 2017 competition here.
Friday Four Newsletter
Every week, I send out a short newsletter that summarizes a lesson I learned, my best moment of the week, what I'm currently reading, watching, or listening to, and an update on my projects. Want to stay up to date with my newsletters? Sign up to get these newsletters straight to your inbox every Friday!





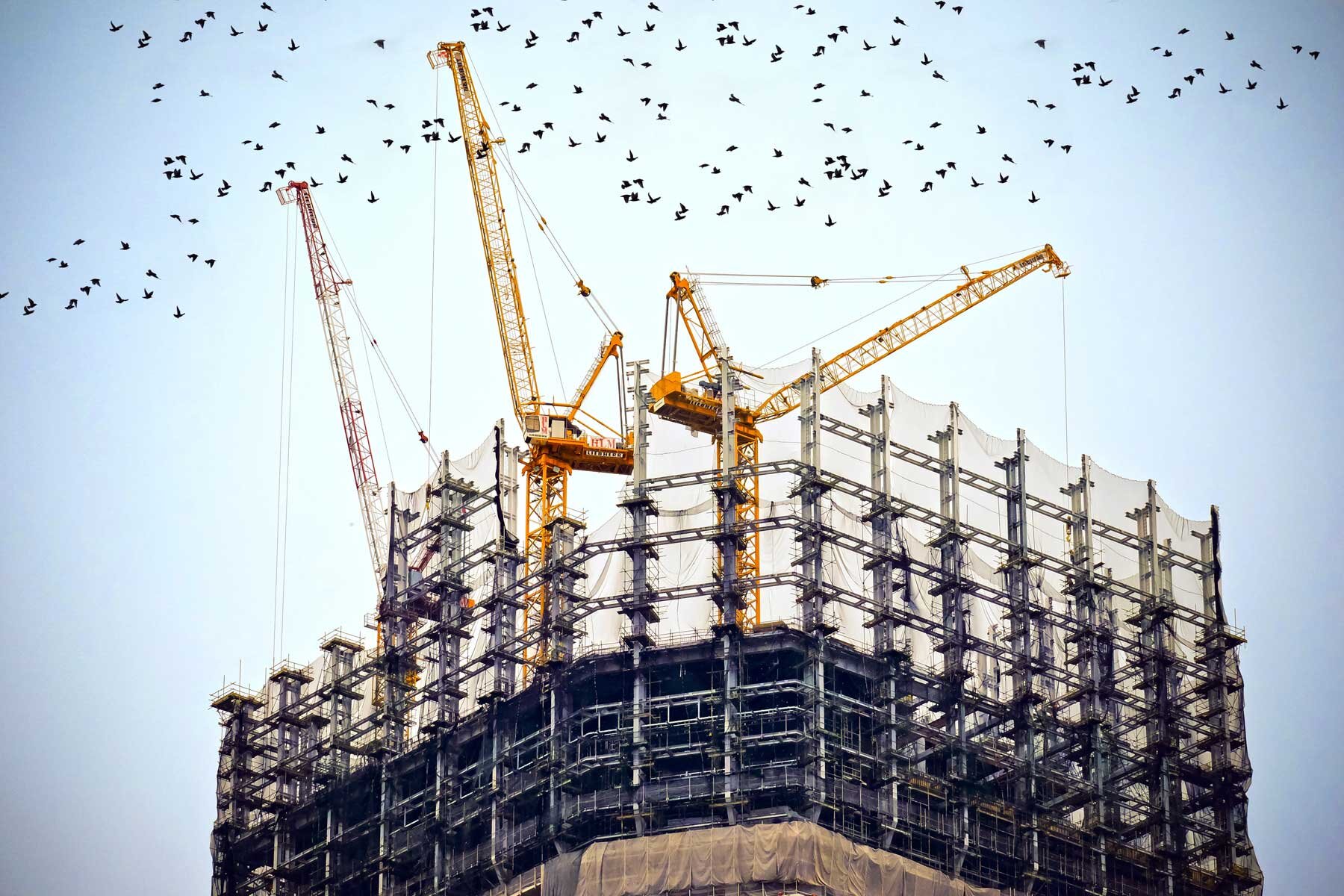










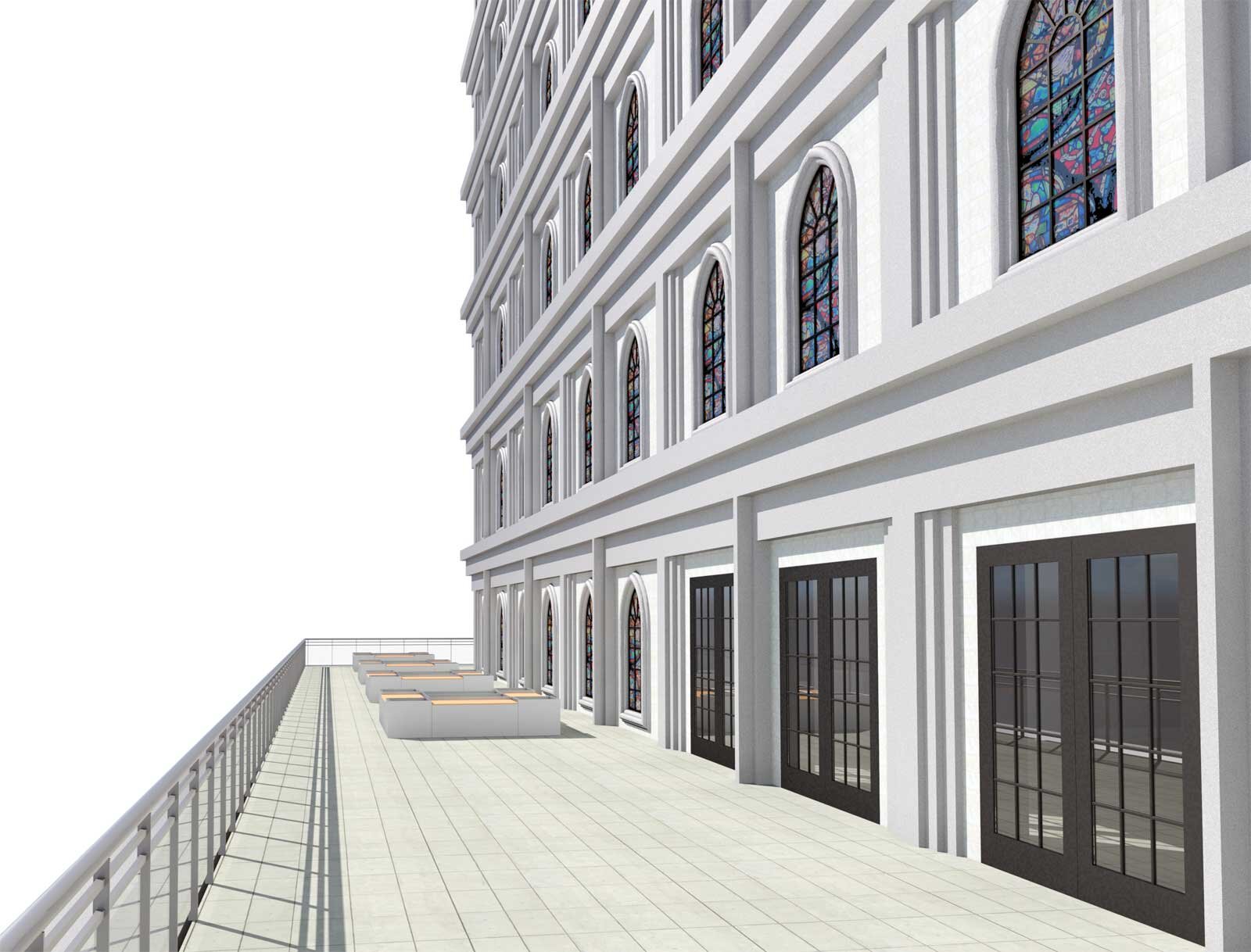



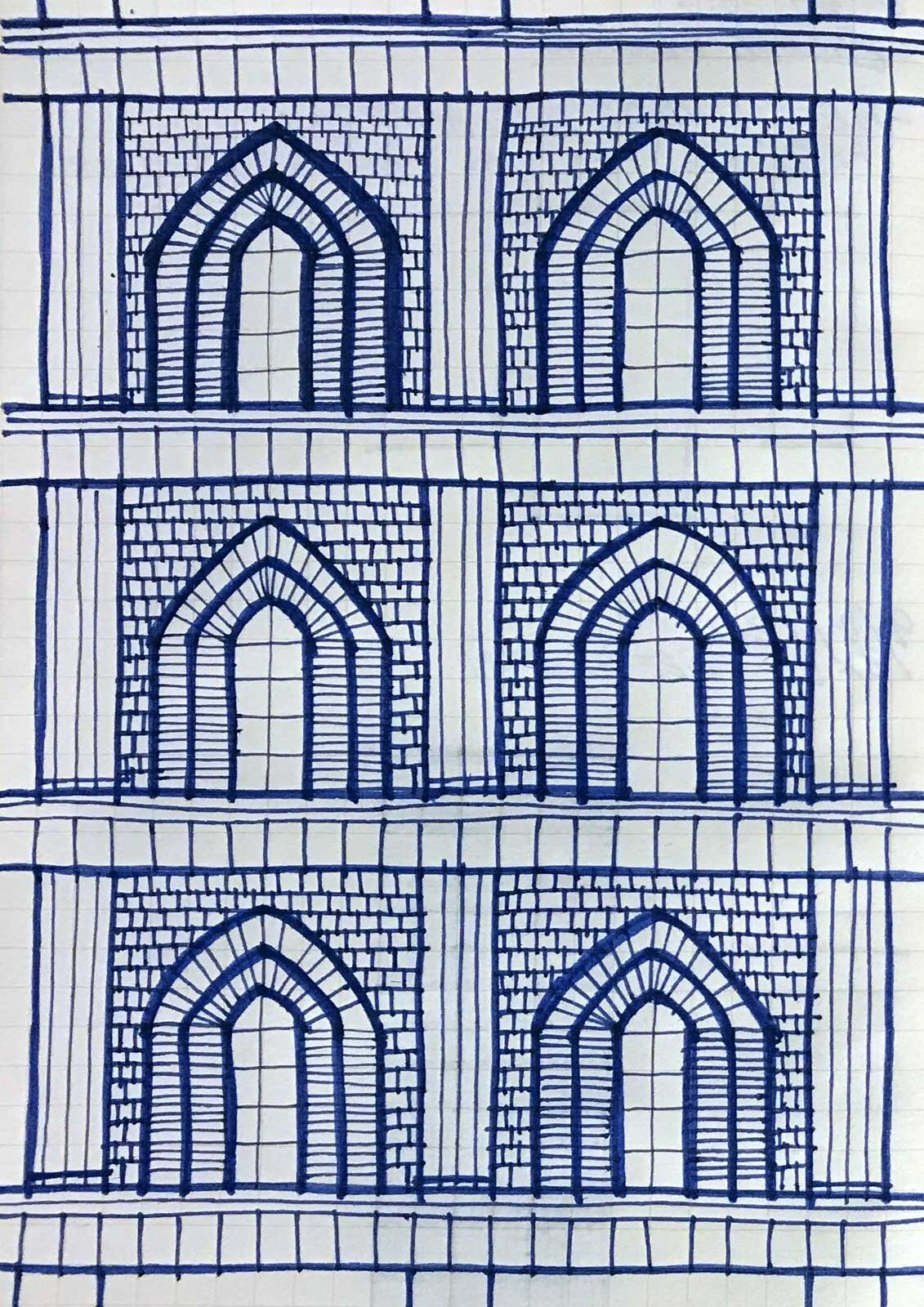













What have I been up to after completing my 30x30 architecture and design goal? In 2020, I decided to try something totally new and started a YouTube channel in May 2020. Here's what I've learned so far.