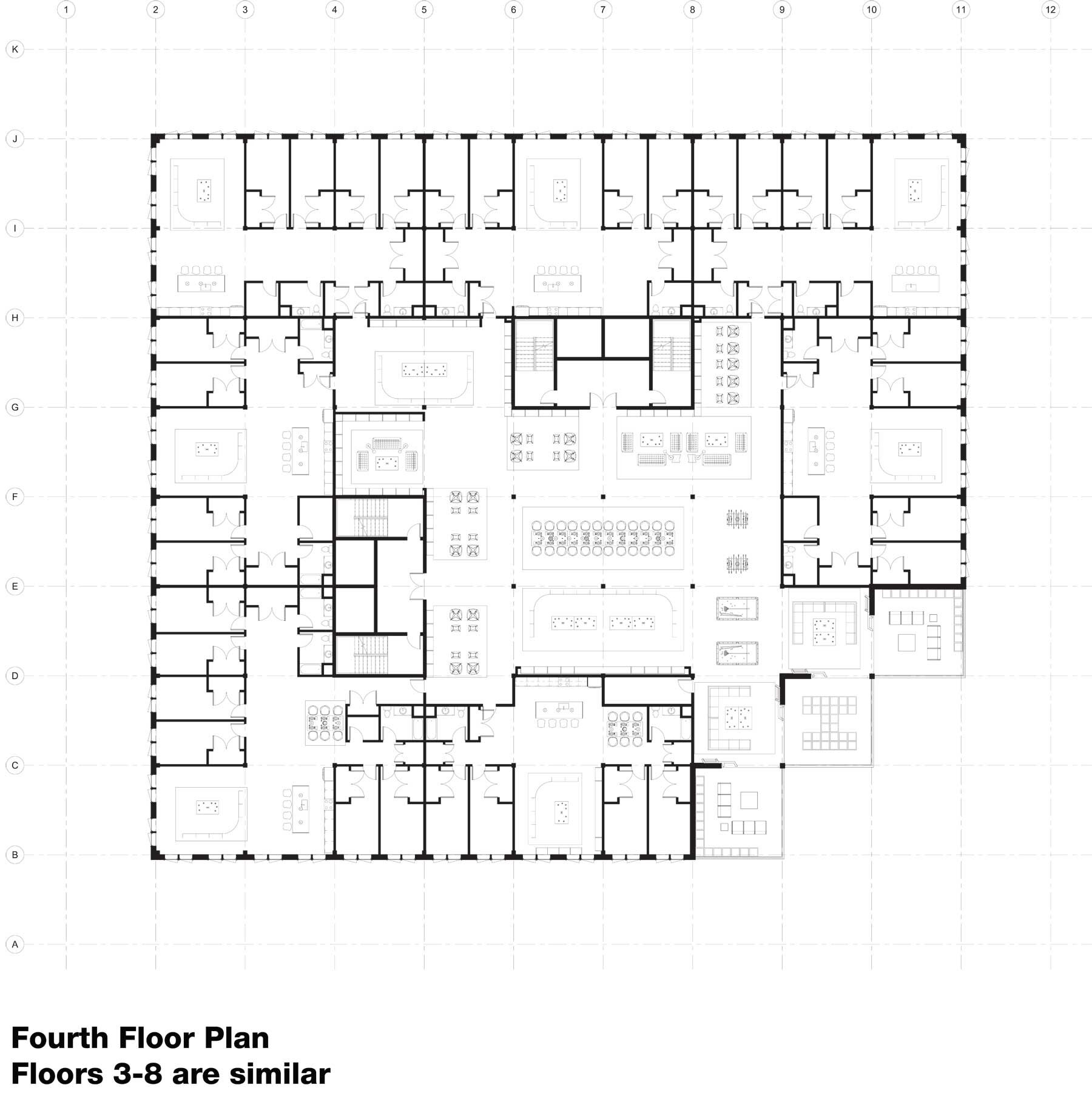Intergenerational
Co-Living & Co-Housing
Bronx, NY
2019
Co-Living History
When humans began interacting and finding shelters to live together, the ideas of co-living began. Being able to come together under one roof and live with a group of similar people had the benefit of safety, food, human connection, and much more. As these groups evolved and settlements began, families began living together within their own shelter. Since this time, there has always been these two types of living: familial (independent) and communal (co-living).
In the 21st century, Co-Living regained its presence in hyper dense cities such as San Francisco, New York, London, and so on. Within these major cities, the ever increasing cost of living makes it impossible for some people to live alone. Most people tend to live with their families under one roof until they have the ability to either live on their own with their families or move out of these cities. Others who are moving to these cities with hopes of attaining success usually find roommates through online social networks and their personal connections.
This created a new area in the housing market that is often referred to as co-living and offers apartments or houses full of shared spaces and amenities. These co-living units allow people to rent a private bedroom while sharing the kitchen, living room, bathrooms, and so on. Companies who provide these living units also take care of all the shared spaces, related expenses, and offer community events where residents can come together. Aside from the lower cost of living, people choose co-living to focus on new experiences, making friends, and being part of a community.
There are two popular types of co-living: single shared apartments/houses and housing communities. The first type mentioned is briefly described above. The latter is generally found in suburban areas where families live in their own house with the spaces and amenities that are typically found in a home, but share spaces within the community. These spaces include community gardens, gymnasiums, bicycles/storage, kitchen and event spaces, movie and entertainment rooms, swimming pools, and so on. This type of living is beneficial for young families and elders because it becomes a place that fosters knowledge, caretaking, and building relationships.
The future of intergenerational co-living complexes is an exciting concept that can solve some social issues faced by each generation. From elders living solitary lives to young families looking for caretakers so they can continue working and students trying to find affordable places to live as they study, intergenerational co-living allows each generation to provide support for one another. How do we design architecture that brings these generations together? What programs need to be in place to ensure that everyone meets on a regular basis to allow friendships to form? What services can be put in place to maintain a beautiful living environment and mitigate potential negative outcomes? Project 30x30 – Intergenerational Co-Living and Co-Housing focuses on answering some of the questions above while combining the two types of communal living mentioned above.
Design Proposal
Located in Bronx, NY along the Bronx River Parkway and northeast of the Bronx Botanical Gardens, the Intergenerational Co-Living and Co-Housing project focuses on the adaptive reuse of an existing building. The building is currently being used by an Extra Space Storage company at the intersection of Bronx Blvd and Rosewood Street and is surrounded by residences and apartment buildings. It makes for the perfect mixed use building with public programs on the ground floor, co-working spaces on the second floor, co-housing, and co-living above.
For the adaptive reuse of the existing building, the exterior walls will be saved and a new cross laminated timber structure will be added. The addition will be set back from the exterior walls of the existing building by 20’-0” to allow the historic structure to maintain its original presence and bold aesthetic. The façade will be cleaned up with paint removed and signage discarded. Every floor of the co-housing and co-living floors will feature outdoor terraces with fully operable doors that open the interior spaces to the exterior.
To enter the building, one can use the new sloped walkway or staircase to get to the ground level. At this point, one could enter the café or private entrance to the upper floors of the building. The lobby features seating areas and lounge spaces for all tenants to use. Along the north side of the building, there is a large public gymnasium and entrance to a restaurant.
The second floor is full of adaptable co-working spaces where companies can expand as they grow. The 3rd to 8th floors provide private apartments with 4 bedrooms for families or smaller co-living units. The center of the building and terraces all feature shared amenities like a long dining table that can be used throughout the day and for large events. All terraces feature planters clustered to create small garden areas and seating for everyone to use.
Above the co-housing floors are the co-living floors with at least 16 bedrooms and all shared amenities are provided for residents. Every bedroom offers a closet and two operable windows. The shared spaces provide a kitchen equipped with multiple stove tops, sinks, refrigerators, and seating along the large center island. There is a dining area with seating for every resident to share meals together. The living area features a large television and wrap around couch. There are entertainment amenities such as billiards, foosball, air hockey, and a grand piano for all to use. The southeast area of the floor provides views towards the parkway and Manhattan in the distance. There’s a large lounge area for residents to use as well as quiet study areas off to the side. Each Co-Living floor also has outdoor terraces with chairs, tables, and lounging furniture for all to enjoy.




















