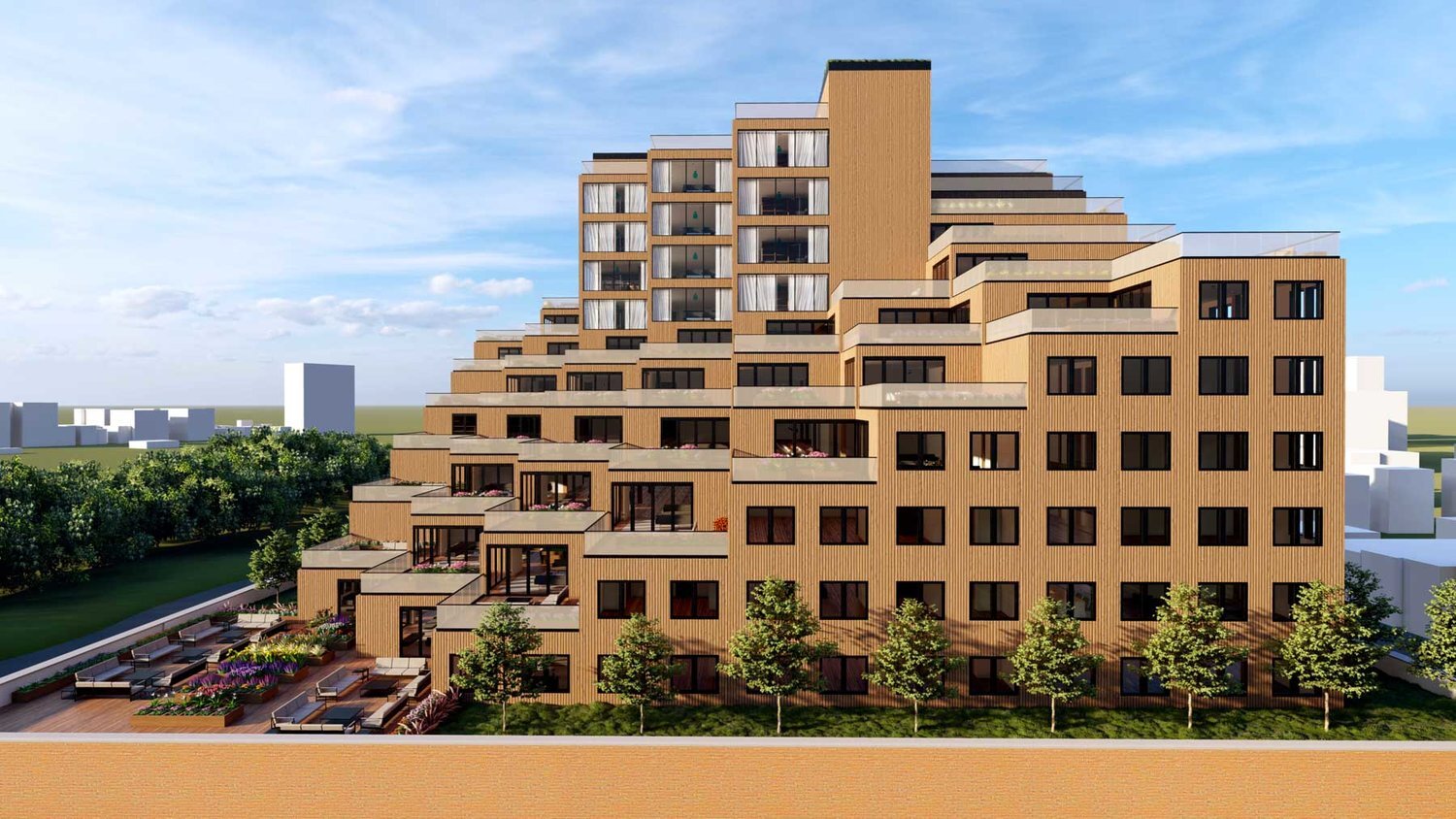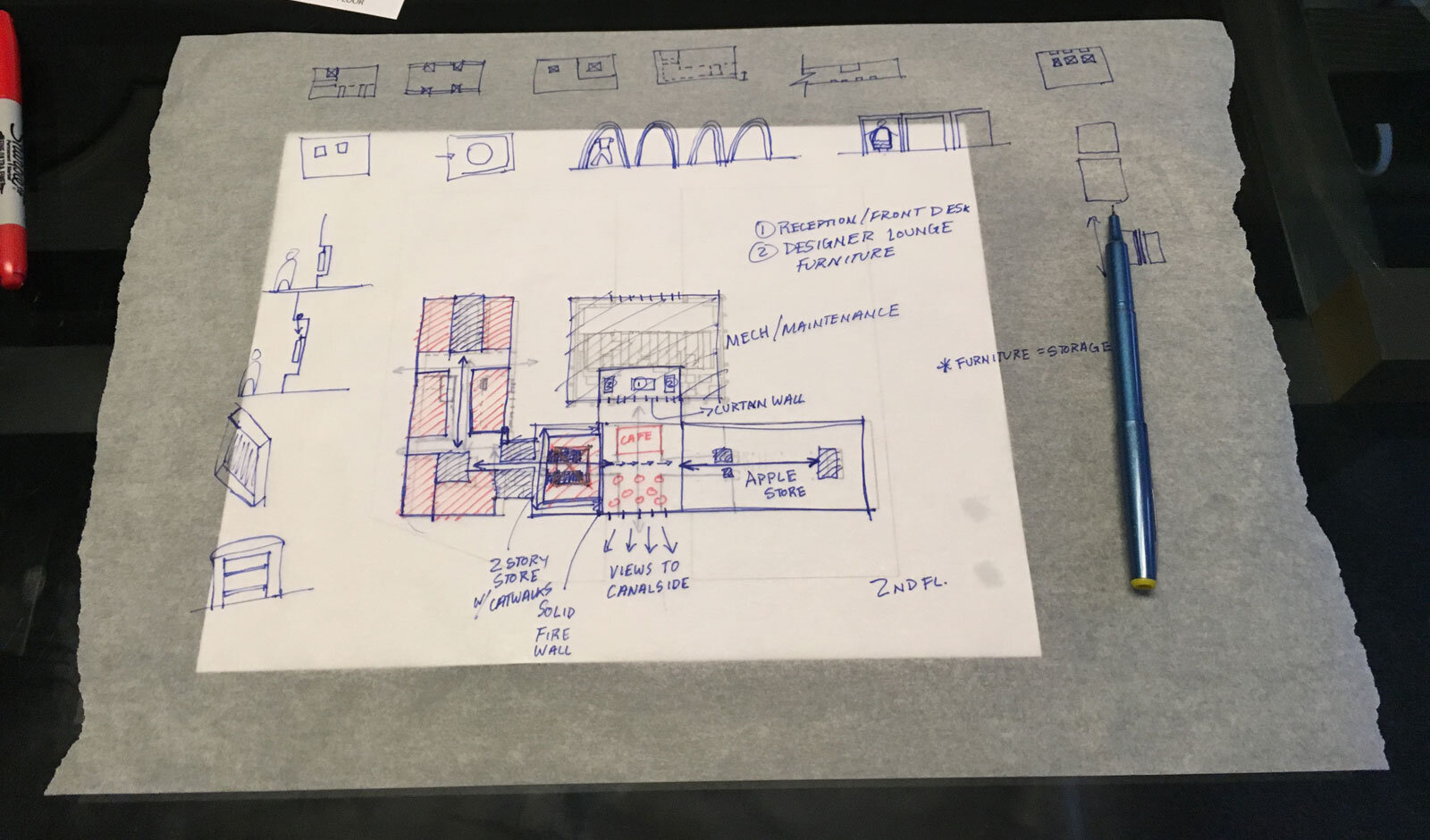Architecture

20 Beginner Tips for Architects Using Lumion Pro
Career

40 Tips for Starting an Architecture Firm
Field of Light Final Submission
How can we efficiently design and build a temporary pop up exhibit that gives form to light? Learn more about our proposal as finalists for the Amsterdam Light Festival 2017 that uses a combination of shipping containers, pallet storage framing, and transparent threads in this post.
1000 sq ft Floor Plate Skyscraper in Hong Kong
How do you fit two residential units, emergency exit stairs, and an elevator in a skyscraper with a 1,000 square foot floor plate? Learn more about how this skyscraper proposal to house the homeless population in Hong Kong does it in this post.
Affordable Housing in Hong Kong
In a hyper dense city like Hong Kong, China where the cost of living is above what the lower class is able to afford, where does the growing homeless population go? The rooftops. Learn more about the next project for Journey of an Architect in this post.
Finalizing the NYC Net Zero Public Housing Project
A step by step tutorial on how to take a basic rendering and post process it in Photoshop and Topaz Labs Adjust. Learn more through my NYC Net Zero Public Housing project that I’ll use as an example for developing an interior architecture rendering.
Visualization Phase for NYC Net Zero Public Housing Project
During the beginning of the architectural visualization process, there’s always multiple iterations of renderings that get refined over and over again. See my process of developing draft renderings of the NYC Net Zero Public Housing Project here.
Schematic Design for NYC Net Zero Public Housing Project
From developing various residential unit types to different floor types, it often becomes a design puzzle where the pieces need to come together to create a comprehensive residential building. Learn more about the schematic design development process of the NYC Net Zero Public Housing project here.
Design Update for NYC Net Zero Public Housing Project
After designing the top floors of a residential building in NYC, how do you transition to designing the ground floor that has both public programs and a private entrance for residents? Learn more in this update on the Net Zero Public Housing Project in NYC.
Brainstorming a Net Zero Public Housing Project in NYC
How could we design highly efficient buildings with affordable units in New York City? Is it possible to construct a net-zero building that could alleviate the costs of utilities for all residents? Learn more about the brainstorming process of a potential net-zero public housing project in NYC.
Field of Light Design Proposal
How can we give light form that is visible to the eye? What does a fast paced international competition proposal develop look like? Learn more about my proposal for the Amsterdam Light Festival 2017 competition here.
Final proposal for One Seneca Tower
Just like any design phase of an architecture project, seeing all of our hard work come together in a complete set of graphics makes all of our trials and tribulations worthwhile. Check out our final design proposal for renovating One Seneca Tower here!
One Seneca Tower Rendering - Trials and Errors
How do architects take a simple computer model, generate basic graphics, and turn it into a beautiful rendering that depicts the space and composition of materials? Learn more about my process of taking a Revit (BIM) model of One Seneca Tower in Buffalo, NY and develop realistic renderings of the project in this post.
Setting Cameras in Revit for One Seneca Tower
Learn more about my process of determining perspectives for architectural renders in this post where I use my current project, One Seneca Tower in Buffalo, NY.
Revit Model for One Seneca Tower is Complete
There’s always an overwhelming feeling of excitement and happiness that every Architect has when they finish any digital model. This week, my friends and I finally completed our Revit model of project 3x30 One Seneca Tower! Check out some exterior views of our model in this very brief post.
Museum Design Development for One Seneca Tower
This week we focused on refining our schematic design for One Seneca Tower's boutique clothing stores, brainstormed several rain screen systems for the façade of both the tower and adjacent building, and refined the museum layout to include secure areas. Learn more in this post.
One Seneca Tower Mixed Use Team Design Charrette
As my team and I continue designing a theoretical renovation of One Seneca Tower in Buffalo, NY, we focus on coming up with a design for the mix use programs on the lower level of the building. We discuss current trends in fashion retail and decide to design an experience for shoppers. Learn more in this post.
Finalizing the NYC Micro Dwellings Project
What happens after a conceptual architecture project is complete? It’s time to gather all the drawings, graphics, photographs, and final files into one folder to be used in the future. Check out the final set of images from the NYC Micro Dwellings project in this post.
NYC Micro Dwellings Architecture Renders
How do architects take photographs of their project’s site and combine it with their 3D models to create a realistic visual to present to their clients? Learn more in this post where I take the photographs for the NYC Micro Dwellings from last week and combine it with 3D renderings of the project to create a visual to present to clients.
NYC Micro Dwelling Materials and Site Photos
How do architects decide on the materials that will be used in their projects and visualize it to share with clients? Learn more about how the NYC Micro Dwellings’ exterior materials were selected and see some of the initial photographs that will be used to visualize the building within its site context in this post.
Design Development of NYC Micro Dwellings
When architects determine the best building form and layout of a project, their next step is to refine it to work with the various constraints of the built environment; codes, systems, structure, and so on. Check out the development of the NYC Micro Dwelling’s design in this post.
Schematic Design of NYC Micro Dwellings
How do architects take a concept and turn it into a potential building form, layout, and comprehensive project? Learn more about the process in this post where I share the initial schematic design of the NYC Micro Dwelling project.
Friday Four Newsletter
Every week, I send out a short newsletter that summarizes a lesson I learned, my best moment of the week, what I'm currently reading, watching, or listening to, and an update on my projects. Want to stay up to date with my newsletters? Sign up to get these newsletters straight to your inbox every Friday!


































What have I been up to after completing my 30x30 architecture and design goal? In 2020, I decided to try something totally new and started a YouTube channel in May 2020. Here's what I've learned so far.