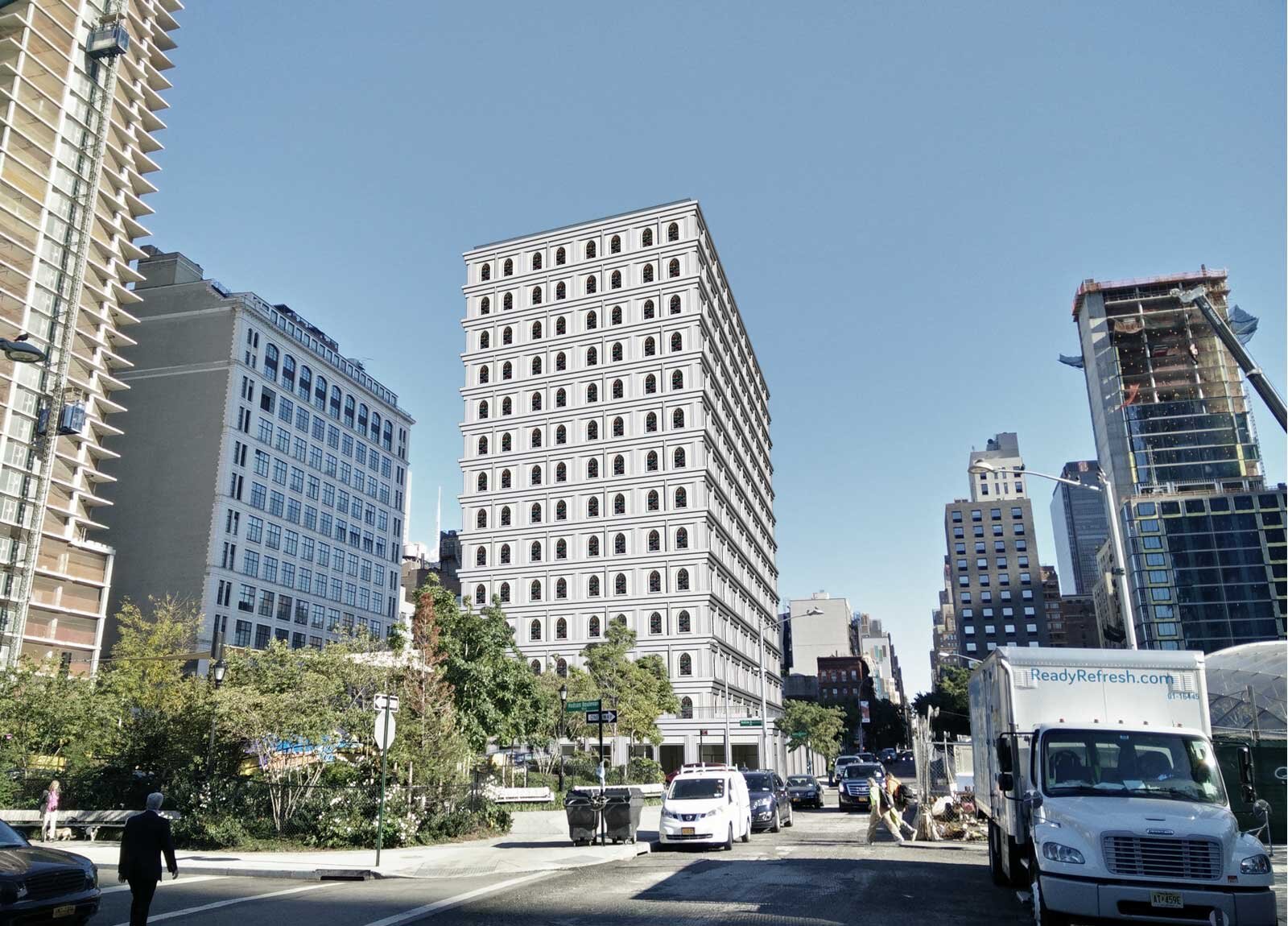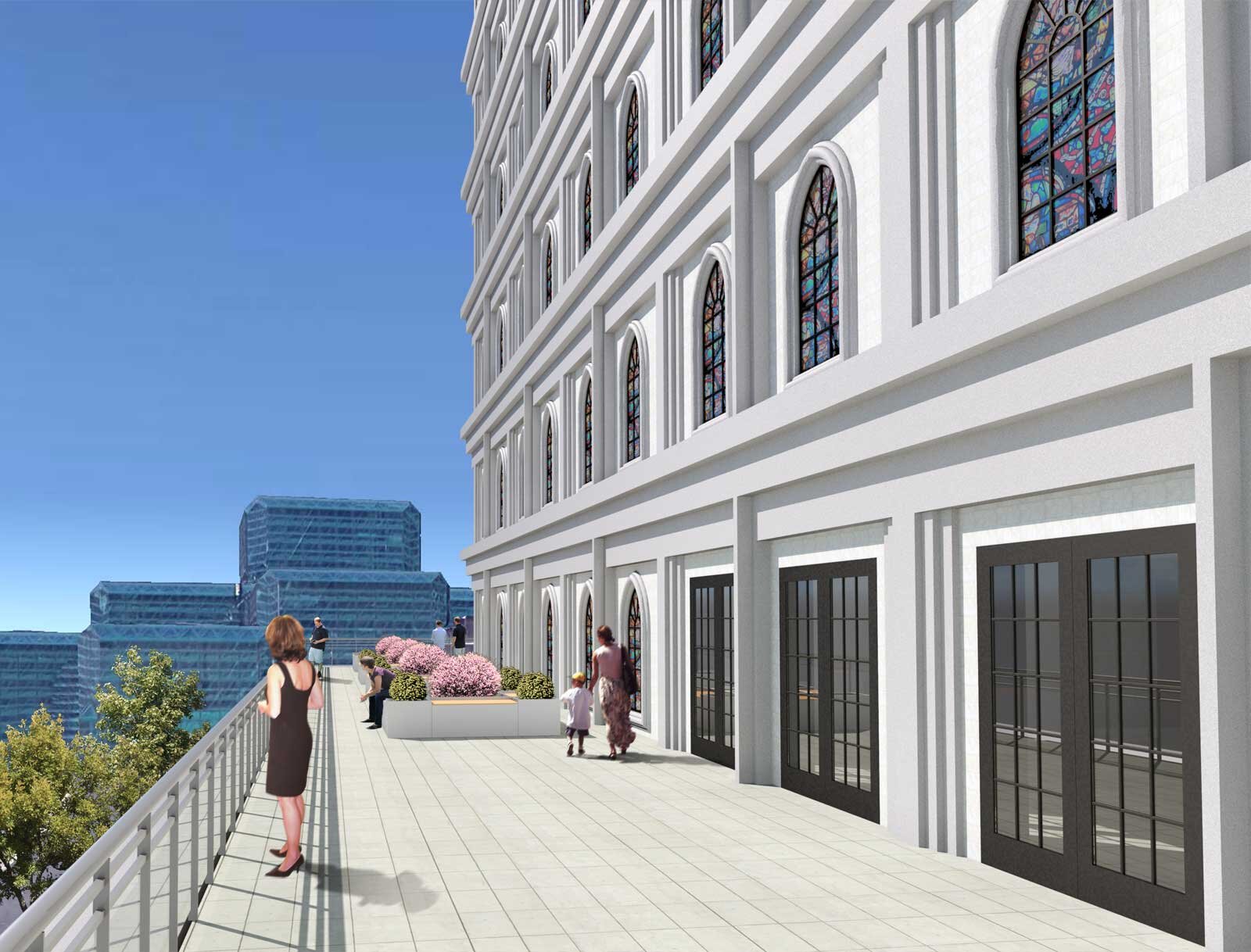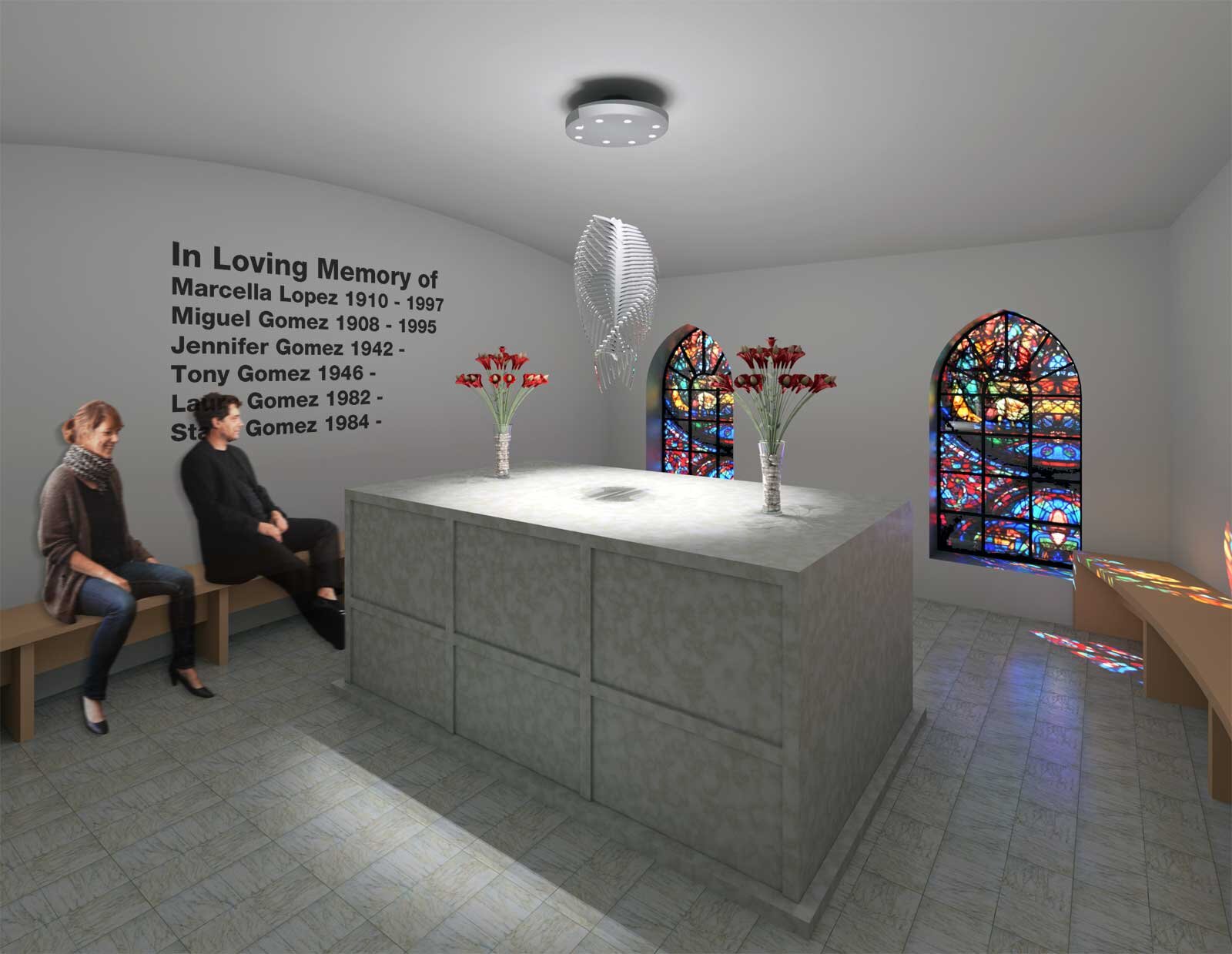Finalizing the Sky Mausoleum Project
After two months of working on the Sky Mausoleum project, I’ve completed the design and proposal ahead of schedule! From last week to now, I’ve taken these renderings and post processed them in Photoshop. I also asked a good friend of mine if he could visit the site and take some photographs for a street view rendering. Here are the final renderings for the project and what’s next on my 30x30 list.
Site photographs
Before I get into the final renderings of the project, I wanted to take a moment to share something that fascinated me. I knew that one of my renderings would be a perspective from the street a few blocks away from the building so that I can show how it fits into the existing context. So, I asked a good friend of mine who leaves near the project site if he could go out and take some photographs from various locations using his smartphone.
To my surprise, the photographs came out fantastic in terms of their resolution, color, and sharpness. As he was photographing the site, he would send them to me to see if I wanted him to shift over. We went back and forth a few times and he was able to capture the perfect photograph for my rendering.
Final Renderings
One of the steps in my design process is to make sure that I model as many components as possible in all views that will be rendered. This includes entourage such as vases, flowers, furniture, cars, and other objects that are difficult to find in the right perspective. So I made sure I went through all of the different views in my Revit model and added components that would reduce the amount of time spent post-processing.
Each rendering took roughly half an hour at most to finalize from start to completion. The Terrace view and the elevations took the longest because I had to Photoshop the shrubs into each planter box and manipulate their perspectives. Then, I had to modify their hues, saturation, and lighting to have shadows in the correct places for the rendering. Here are all of the final renderings. If you want to check out the elevations, you can find them on my projects page.



