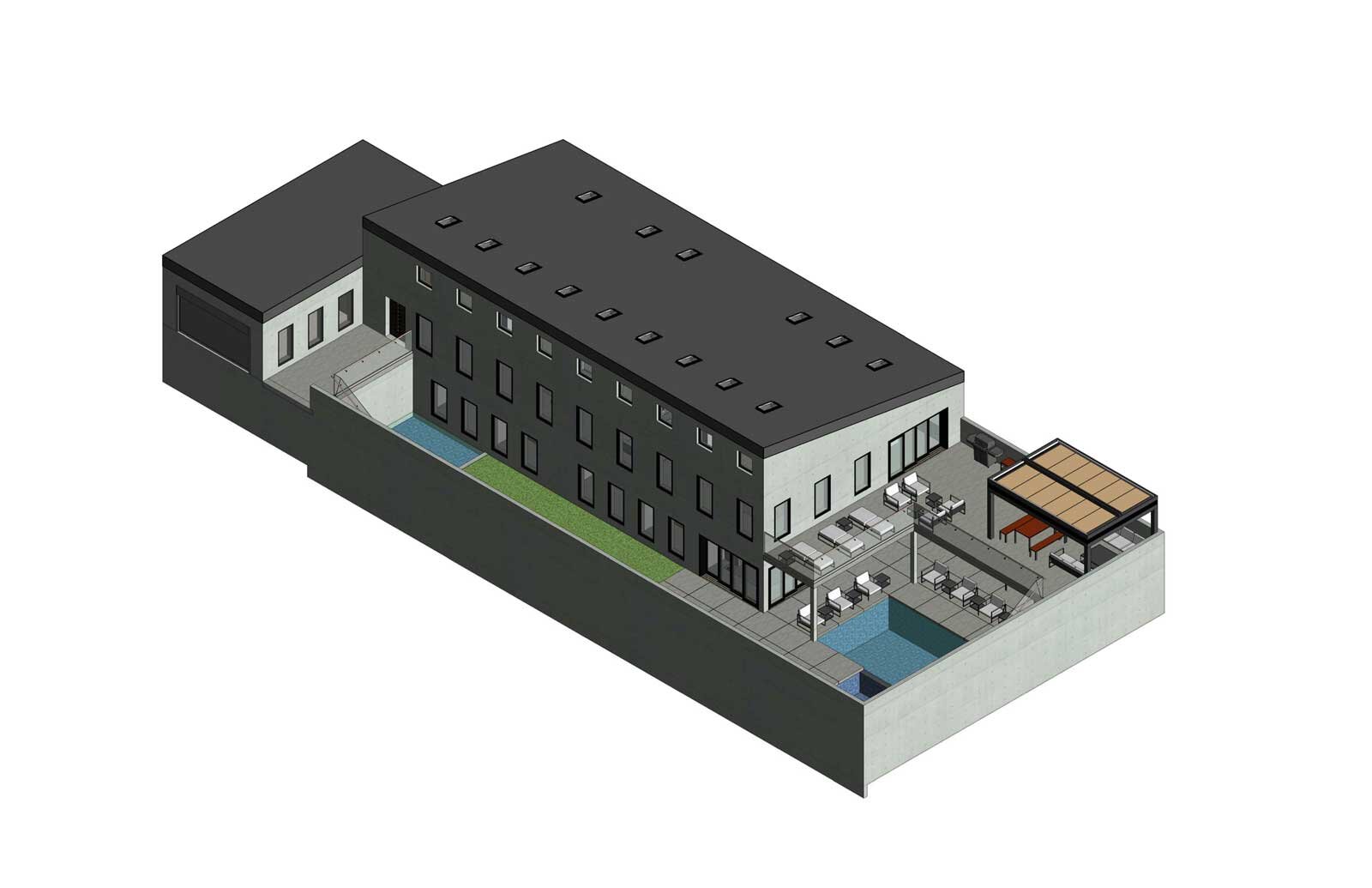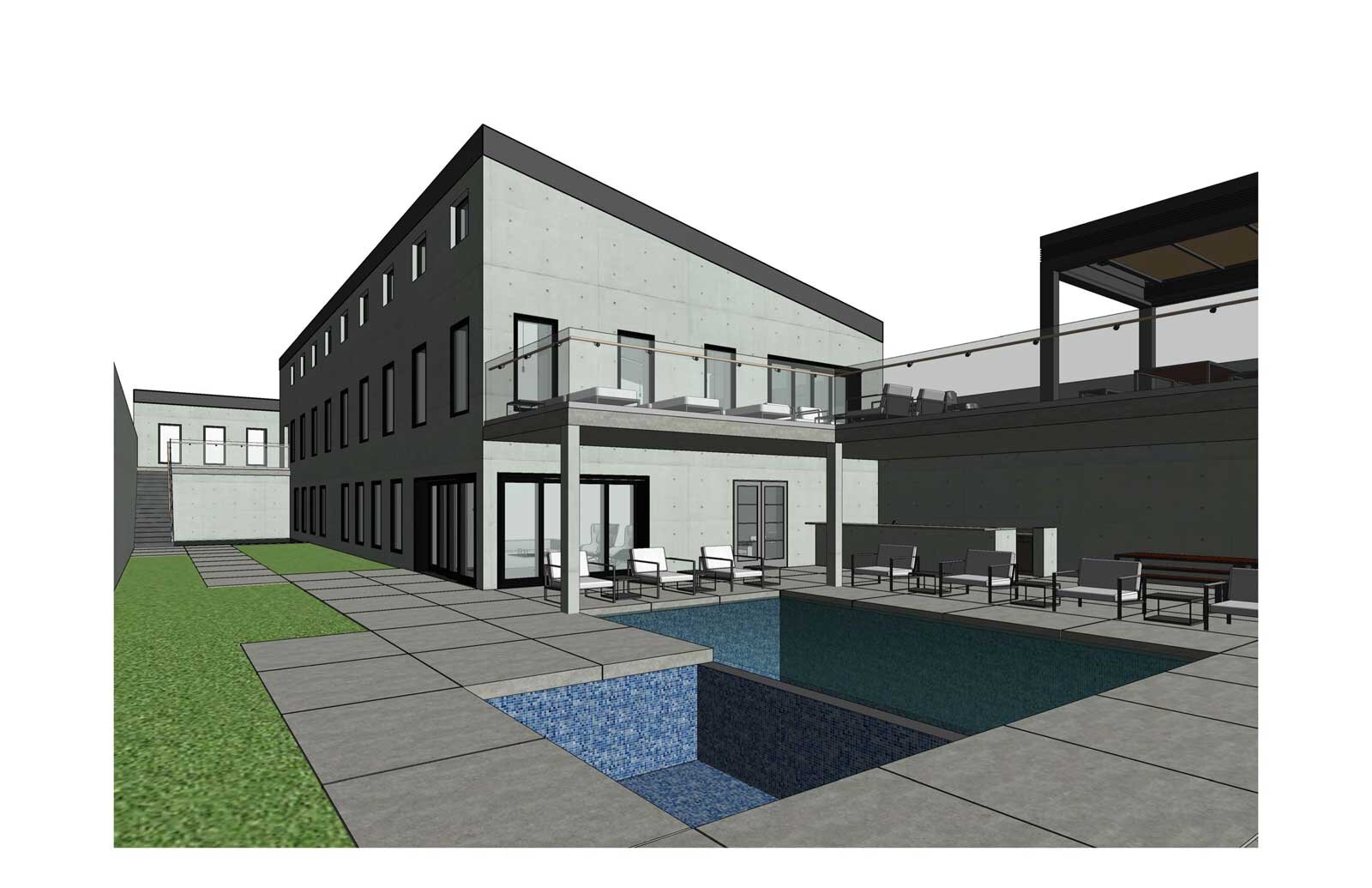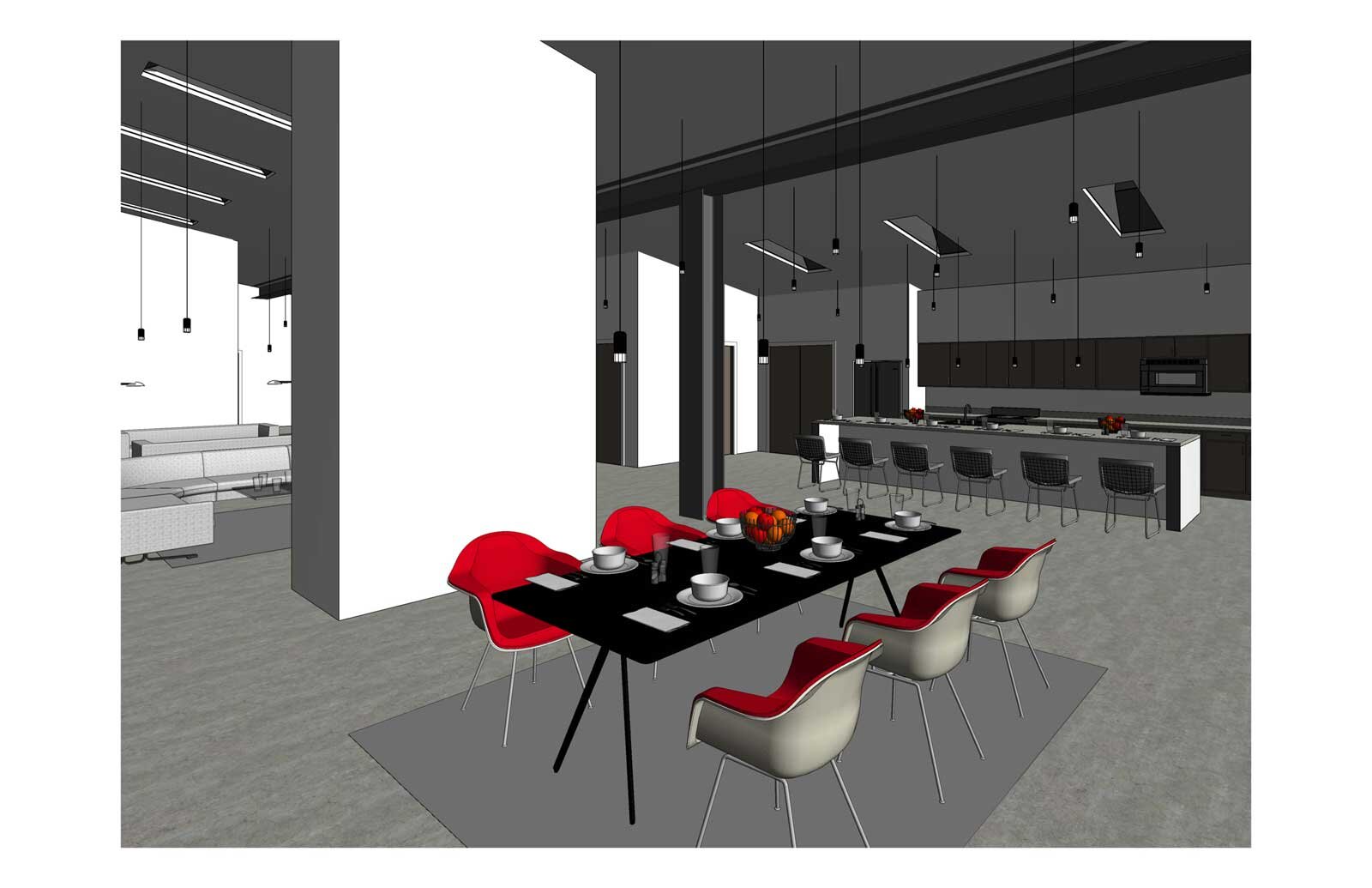Finalizing the High End Residence Design
Now that my book, Starting an Architecture Firm, is complete, I’m now concurrently focusing on four projects; finishing the single family high end residence project, marketing the book, developing a podcast with Mike LaValley of Evolving Architect, and refining my leatherworking process on my new laser cutter. Sometimes, I find it hard to believe that I’m juggling all of these amazing projects and making so much progress on each one. This week, I’ve been able to finalize the design of the High End Residence. Here’s an update on the project with some preliminary rendering views!
Designing the House’s Interior



From where I left off on the project, the exterior shell and courtyard’s layout were designed which allowed me to focus on the interior of these spaces. Starting with the ground floor, I decided to locate the kitchen and dining area on the south side of the house where the windows provide a view down to the courtyard and a large operable four panel sliding door allows one to walk out onto the balcony. Adjacent to the dining area and kitchen is a half bathroom and a living room. The living room and dining area are separated by a fire place, which will be where the walls are in the interior screenshot.
This fireplace will be open on both the living room and dining room sides so that one can see through the fireplace to each space. Adjacent to the living room is another fireplace followed by the front entry to the north of the house. The two rooms at the north of the house will be a parking garage and a workshop.
From the street level, the house appears to be a one story home. In reality, the house will be a two story home with a large outdoor courtyard and balcony. At the northeast area of the house, a winding staircase brings one down to the lower level where all of the bedrooms, shared entertainment room, and the mechanical/electrical rooms are located. At the southwest corner of the home, there are two large operable sliding doors that open the space to the exterior courtyard.
One of the prominent features of the house’s design will be the courtyard where there’s an in-ground pool and hot tub as well as lush landscaping. There’s plenty of entertaining areas such as an outdoor bar, lounge furniture, grills, and tables. All of the openings in the house overlook the courtyard or up towards the sky. The design of the home focuses on creating internal and private spaces for the residents.
Next Steps
Although there’s a lot more that I can say about the design of the single family high end residence, this brief summary gives you a gist of the project’s design. For the upcoming week, I’ll be developing a material palette, setting entourage, and creating final perspectives for rendering the house. I’m excited that the project has come this far and I’m hoping to finish it before the end of the month! Stay tuned for more.
