1900s Kit Homes as Architecture Products
What could architecture products look like for a majority of the population? Why do architects consider duplicating the same house designs at different sites to be bad? These are some of the questions that I’ve been debating as I’ve read through catalogs for kit houses from the early 1900’s to the mid 1900’s. During my initial research of my latest topic “Architecture as Product”, I’ve discovered a lot of very interesting marketing schemes and business models for kit houses of the 20th century. Here’s what I’ve learned.
History of Catalog Homes
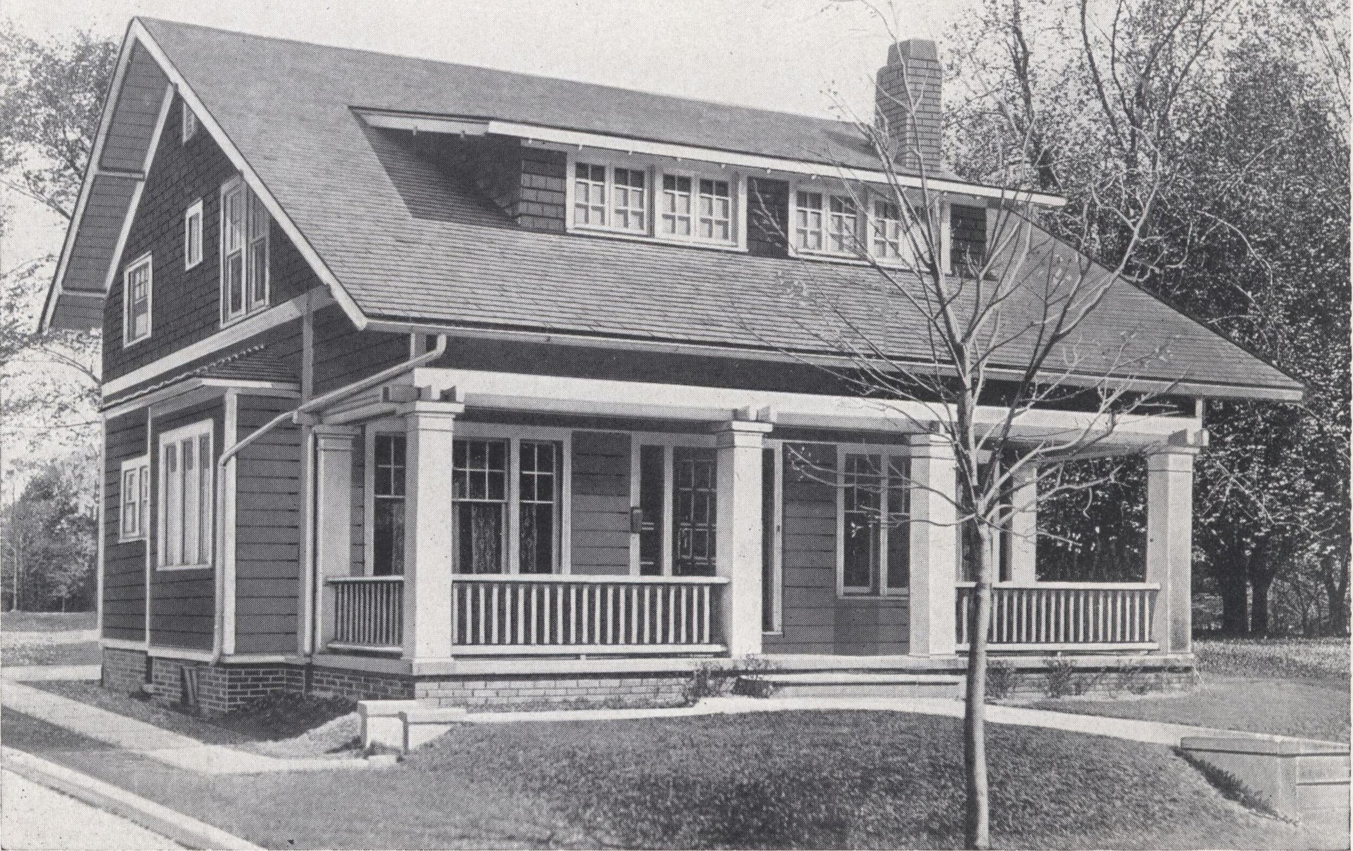
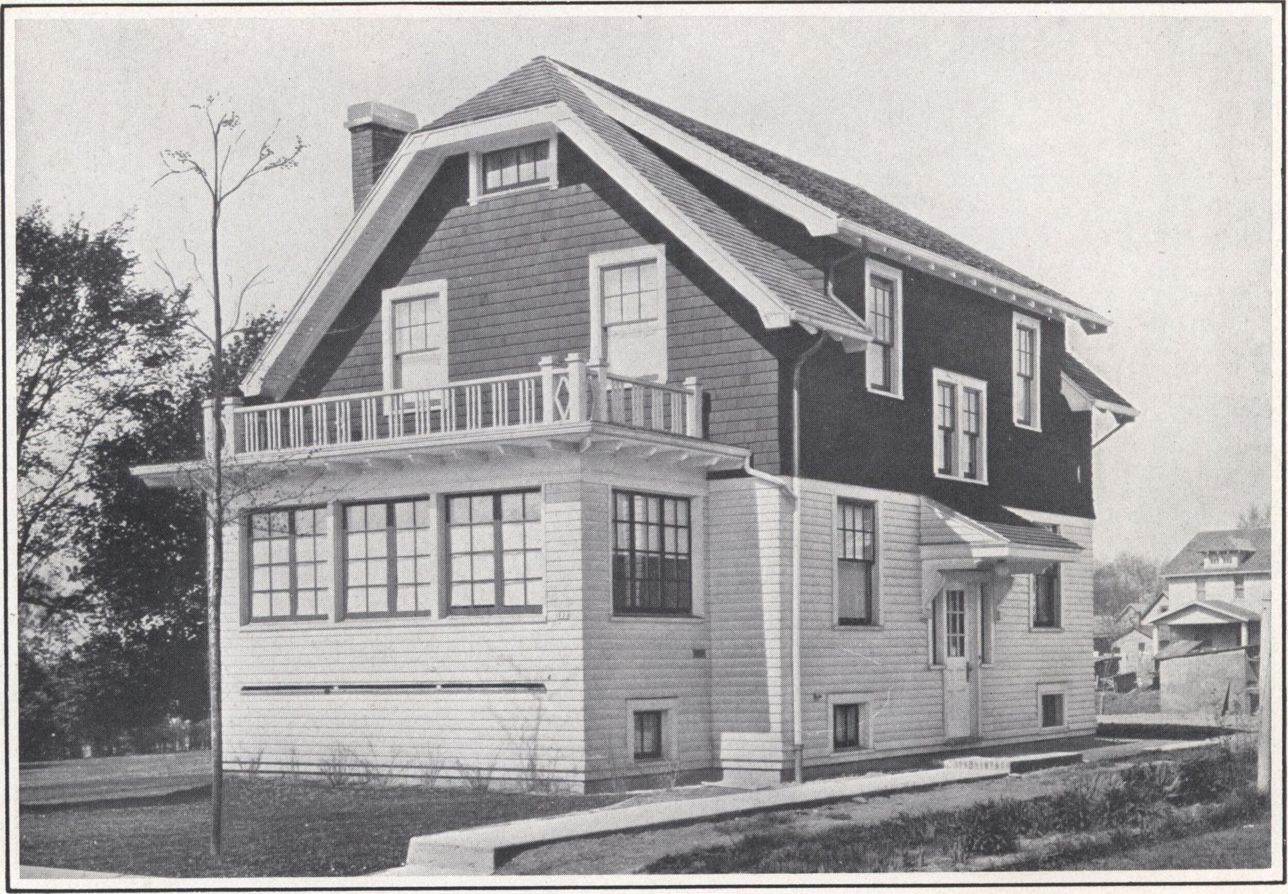
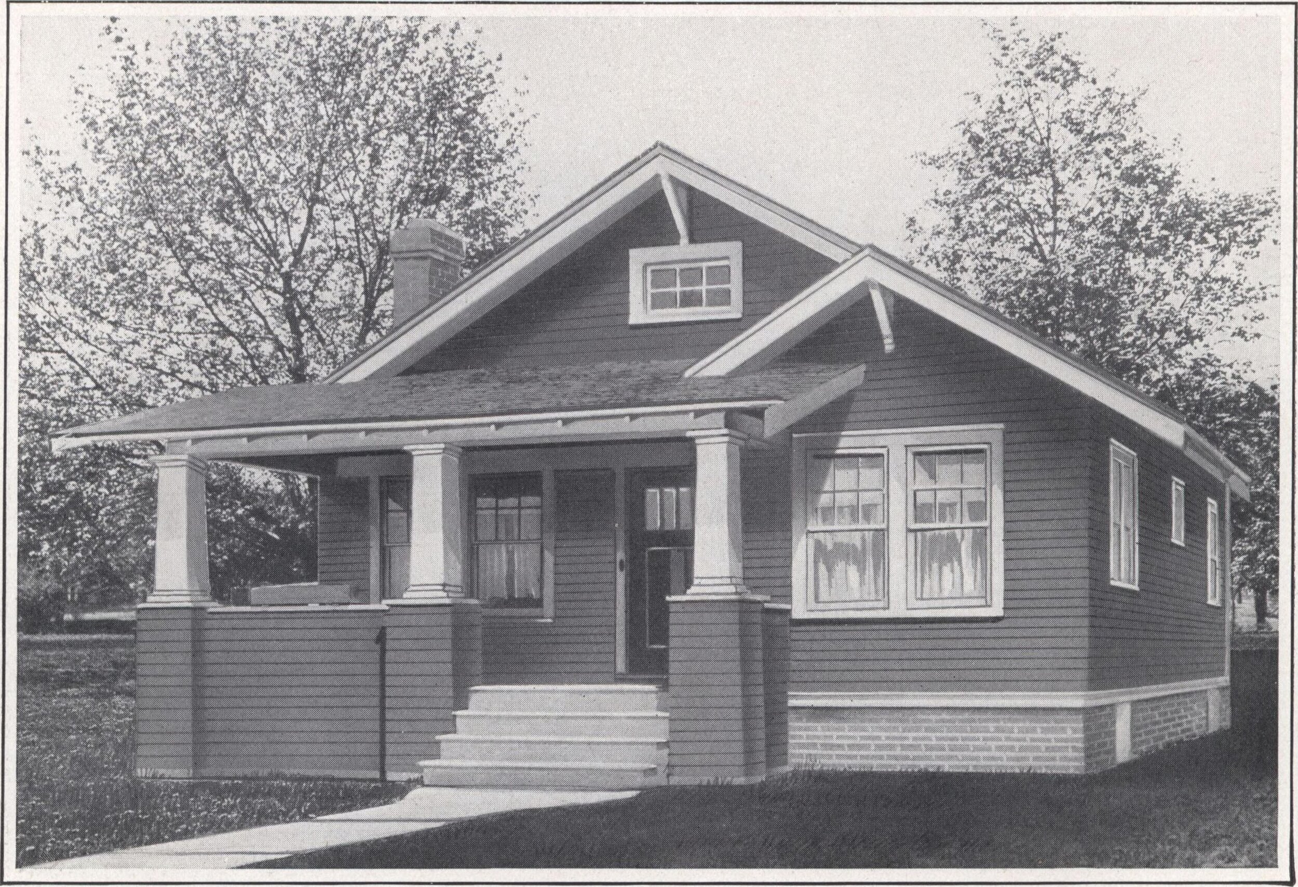
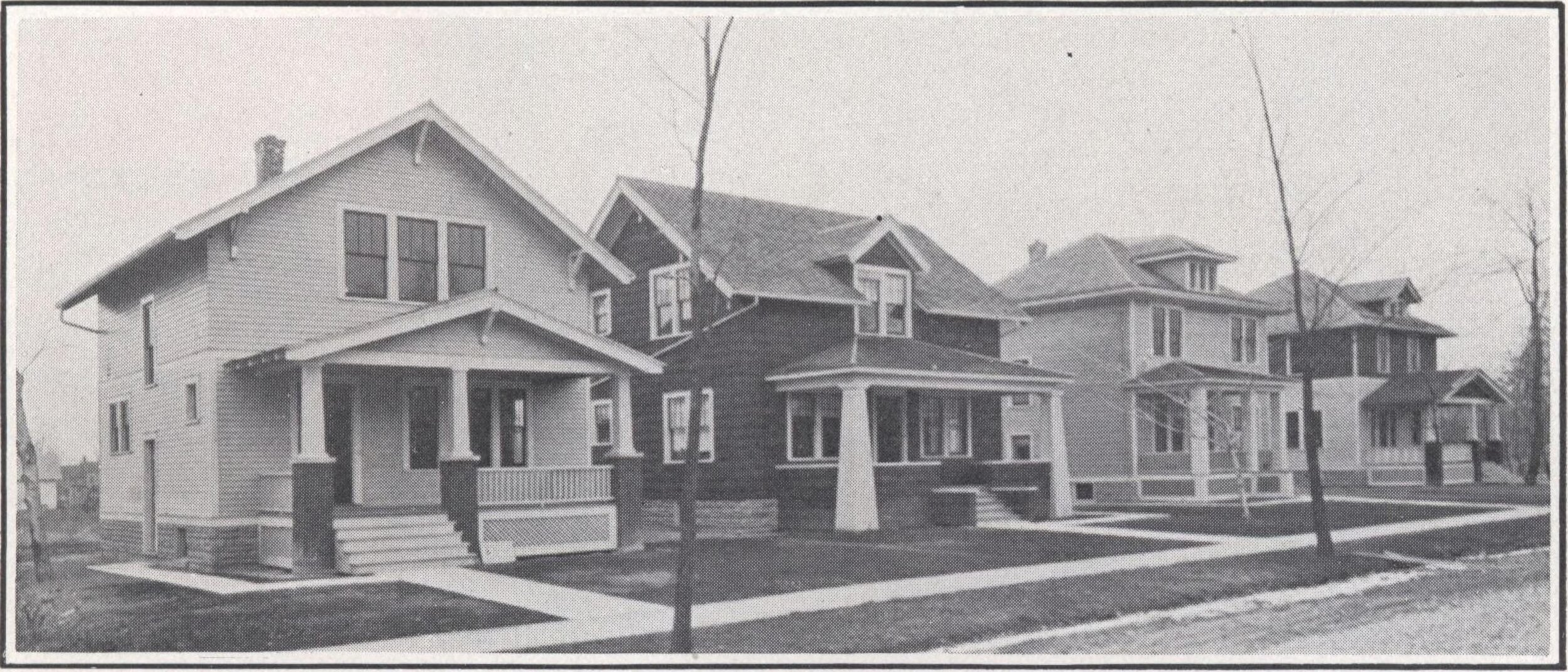
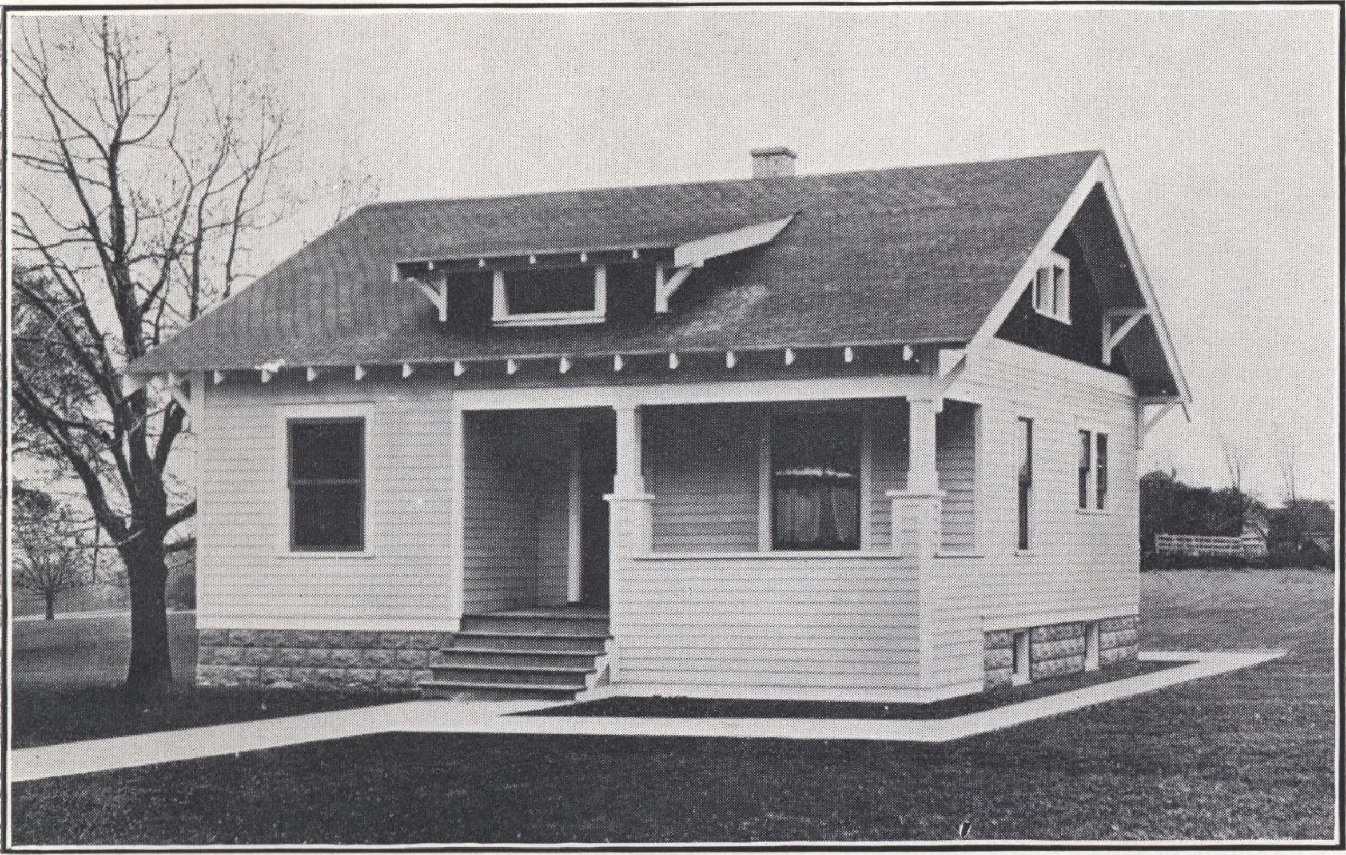
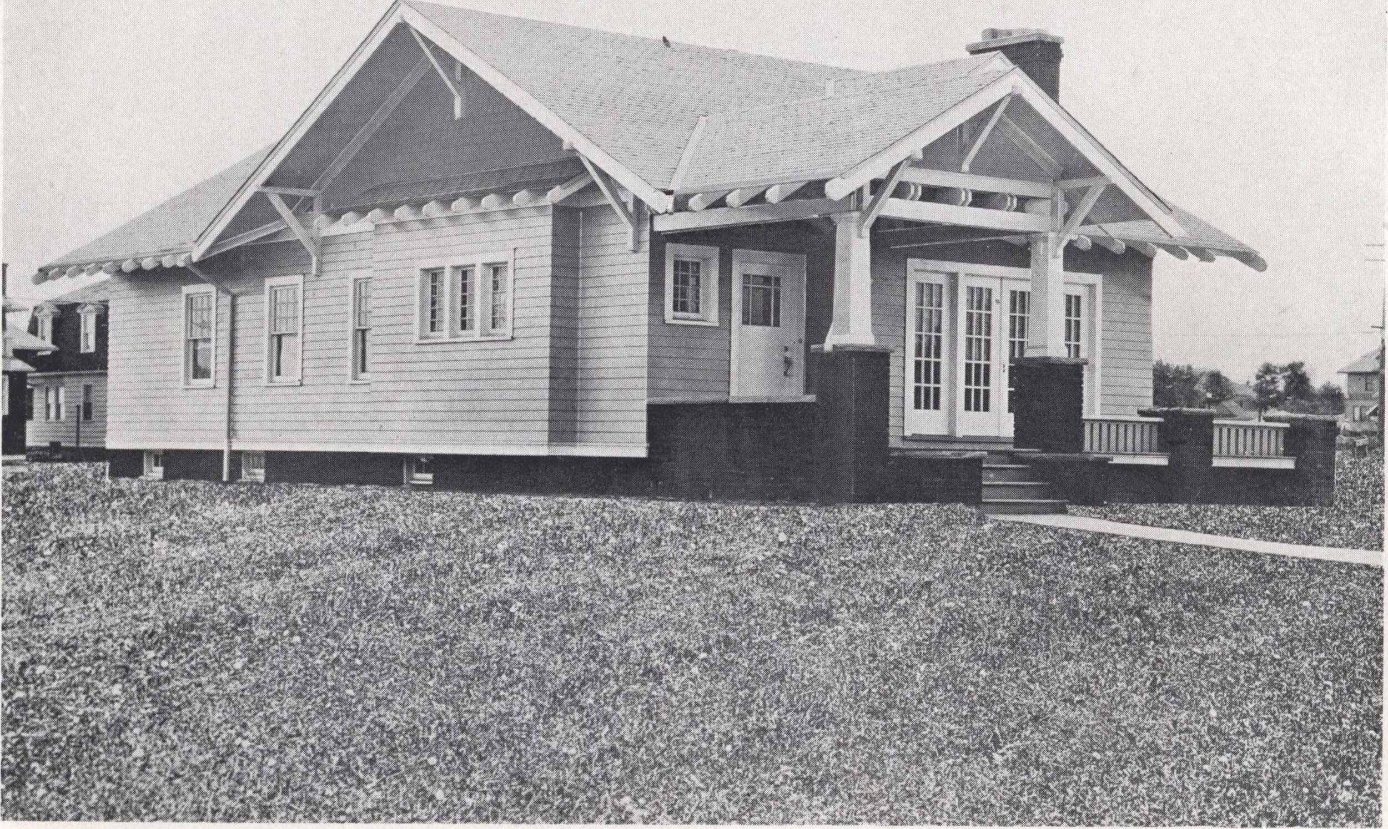
Starting in the early 1900’s, technology and transportation was advancing to a point where people were able to cut wood down to a standard size in a short amount of time and transport it around the USA using the railroad system and/or boats. As construction technologies continued to advance, the precision and time that was required to make special cuts, notches, and other skills that only carpenters once possessed was now able to be done using these machines.
As wood mills began to incorporate more of these technologies, they began to consider the idea of selling direct to the consumer in lieu of selling to a distributor who would add a mark up to the overall price. By removing the middle man, the mill would be able to offer their products at a seemingly lower price to the end user.
Combine this idea with the building industry and you have the first kit home business model where mills were able to hire an architect to design construction documents for several houses, get them checked in a thorough process where carpenters and builders review the plans for any errors and potential design changes, and finally the pieces were assembled and sold as a complete kit to buyers. The process includes a lot more than what I’m telling you here, so let’s dive into this a bit more.
Business Model of Catalog Homes
Companies like Sears Roebuck and Aladdin Homes all had very similar business models that allowed them to reduce the price of their house kits and offer them to the consumer at a comparable price to hiring an architect and builder. To start, catalog home companies would hire an architect to design all of the house plans and construction details. Once acceptable by the company, these construction documents would be shared with their in-house team of experts ranging from carpenters to millworkers who would look through the drawings and determine if standardized materials can be used for the entire project. For example, the height of ceilings would be determined by the standard length of a 2x4 in lengths of 8, 10, and 12 feet. This review would result in the design being refined to utilize all standard building materials in the most efficient way possible.
Next, the catalog home companies would put together marketing materials that included one to two page advertisements of a house with print that would describe it like a realtor. There would typically be one photograph or rendering of the house being sold along with floor plans that were referenced in the provocative description.
Another section of the catalog typically included a story of how the company was able to reduce the price of the house kit by “spreading” the architect’s fees over 1,000 of the same house being sold instead of hiring an architect for every single house. The company also saved money by being the only source for all the necessary building materials including nails and 2 coats of finish paint. These materials would be shipped in bulk and arrive at the building site.
These catalogs would be printed and shipped to people all over the USA where they could review the different houses and purchase a kit home. Once the kit arrived at their city, it was their responsibility to figure out how to transport it to their site and build the house. They could either hire a carpenter or figure it out themselves to save more money.
Behind the Advertising Mask
Although the entire catalog makes the kit house seem to be the best purchase for a future home owner, there are several things that are either briefly mentioned or not stated at all. First is that a buyer is only purchasing the building materials for the house, not the cost of construction, the land that it’s built on, and the foundation for the house. The kits also don’t include any mechanical, electrical, and plumbing, which needs to be purchased and installed by the owner.
This means that the owner needs to purchase their plot of land, know which house kit they’ll be purchasing, obtain the foundation plans from the catalog home company, and build the foundation before their house can be built on top. Once the house kit was delivered, they had to figure out what systems to purchase and install in the house.
These catalog homes were also standardized to the point where design changes couldn’t be made to the overall house. Owners were encouraged to personalize the home by moving windows and doors as well as adding elements and selecting finish colors.
After purchasing the catalog home, the owner had to also pay for the land, foundation materials, foundation labor for construction, MEP systems, and a carpenter to build the house. Many of these things could be done by the owner if they chose to build their house on their own.
Debatable Perspectives
One of the tag lines of the Bennett Homes company was “Simplify, standardize, eliminate waste”, which captures the solutions to the problems that they discuss in their catalogs. Starting with simplifying and standardizing, their intent with this statement is that the design of houses should be viewed from the perspective of functionality and efficiency of building. By using standard sizes of building materials, there would be less field modifications for constructing the kit homes, which eliminates excessive waste.
A lot of this is pinned on the architect, who is painted in a negative light throughout the catalog. The architect is viewed as a person who convinces their clients of beautiful designs that the clients can’t envision only to build something that the client didn’t expect. They also make the services provided by an architect out to be a waste of money because of all the changes that occur throughout the construction of a project and the inefficiencies in the use of materials.
This is an interesting point to debate because architects typically don’t duplicate the same project at various locations. Every project is usually approached from the perspective of a new design to solve new issues with new solutions. If we view this from the economy of the world we live in where a majority of our population don’t have enough money to spend on hiring an architect to design a unique house for them, then we need to consider the question of design for the masses.
As architects, how do we design for the majority? How do we get away from designing for the top earners in the world? Is there a way where we can provide a high level of design and beautiful projects for the masses while catering unique designs towards clients who can afford it?
Think about all of the big companies out there today who offer products and services at various price points. Look at Apple with their different levels of the iPad, laptops, and computer systems. Or look at car companies like Honda who is owned by the same parent company as Acura and so on. Each of these companies has products and services that cater towards people in all the different financial levels of our world.
I hope you’re not misunderstanding my statement as being one that fully agrees with the catalog home companies’ statements about architects not being a necessary profession for the built environment. Unique architecture is worth the investment because of the innovative design solutions and quality of the built project. Architects also ensure that the intent of the design is met and that all of the correct products and required building elements are constructed according to the construction documents. Finally, architects ensure the health, safety, and welfare of the final occupants through the building’s design.
Next Steps: Finishing My Research on Catalog Homes
As you can probably tell from this article, my research on catalog homes is fascinating to me and it’s something that I’d like to finish before moving into the next research area. There are catalogs that I’ve been able to find for three other companies that I’ll be reading through over the next week to inform the next phase of my research. The next phase will likely be in prefabricated homes because I’ve recently learned that this industry is the one that put the catalog house companies out of business! Stay tuned for more research findings!
Helpful Resources
Kit House Researcher's Website
Companies to note:
Aladdin Homes of Bay City, Michigan
Bennett Homes of North Tonawanda, NY
Lewis Liberty Kit Homes of Bay City, Michigan
Sterling Kit Homes of Bay City, Michigan
Sears Roebuck of Chicago, Illinois
Montgomery Wards of Chicago, Illinois
Pacific Ready Cut Homes of Los Angeles, California
Harris Brothers of Chicago, Illinois
Ready Built House Co. of Portland, Oregon
